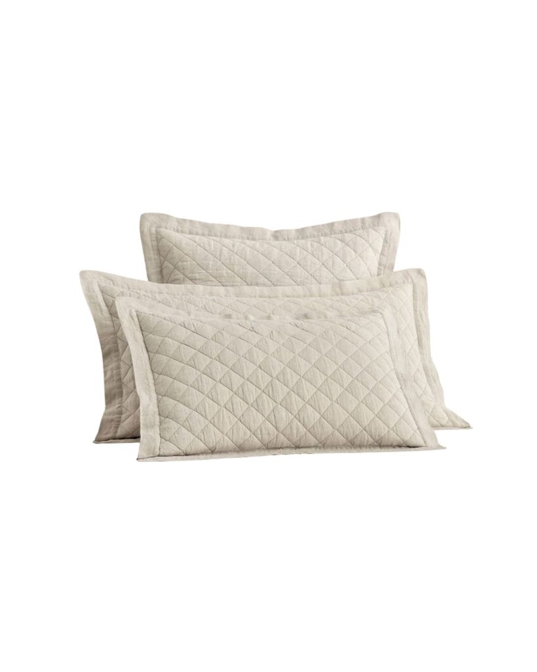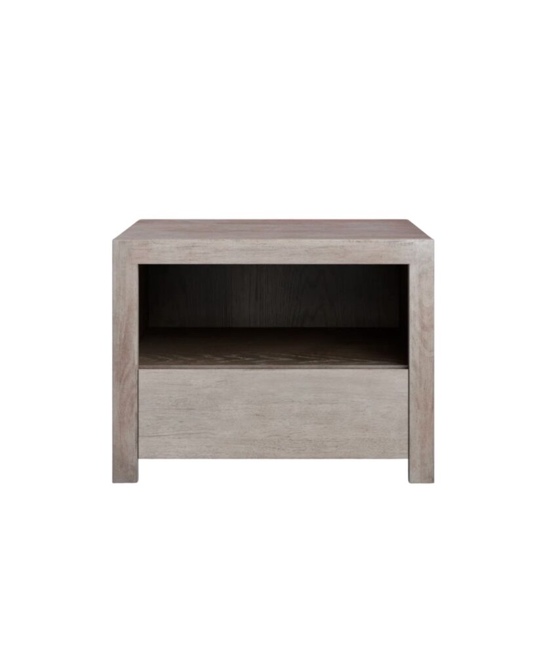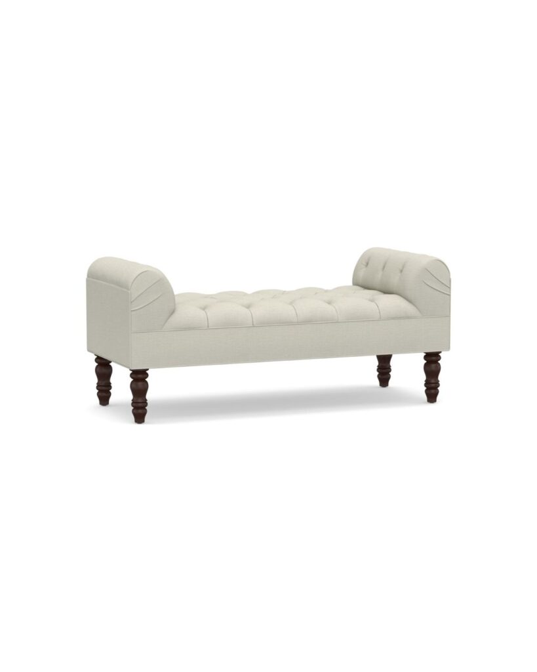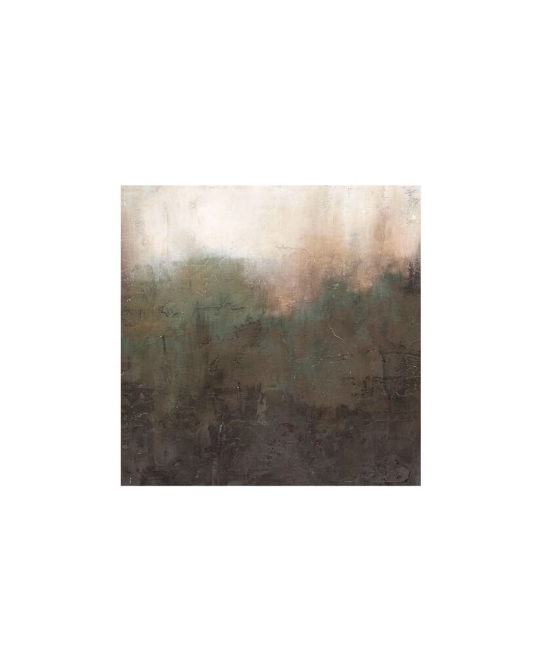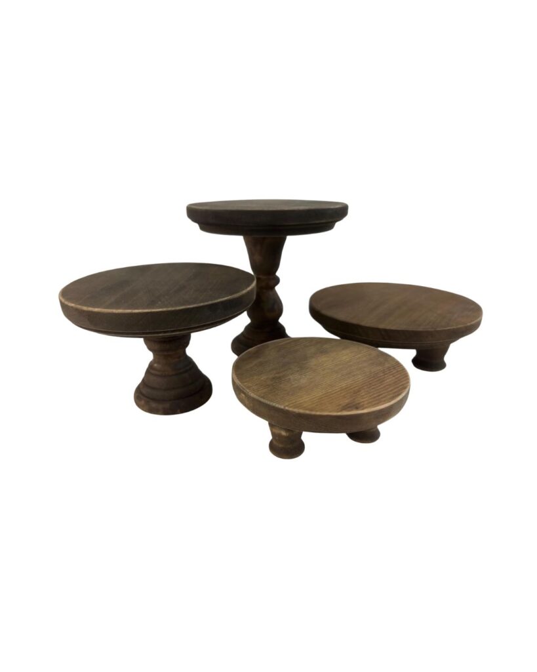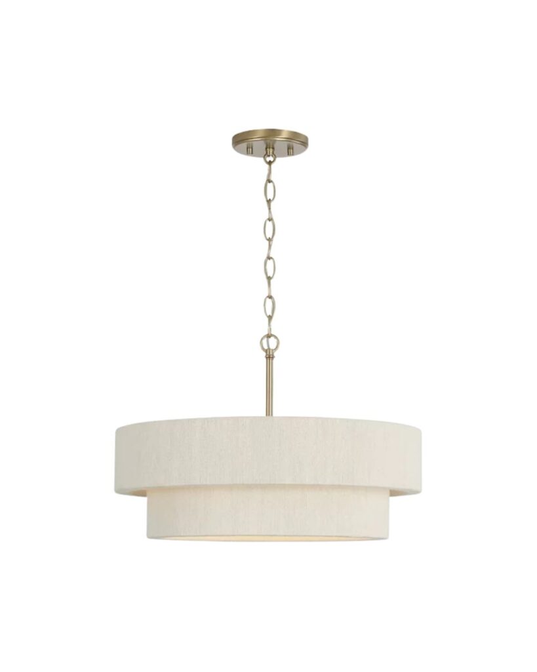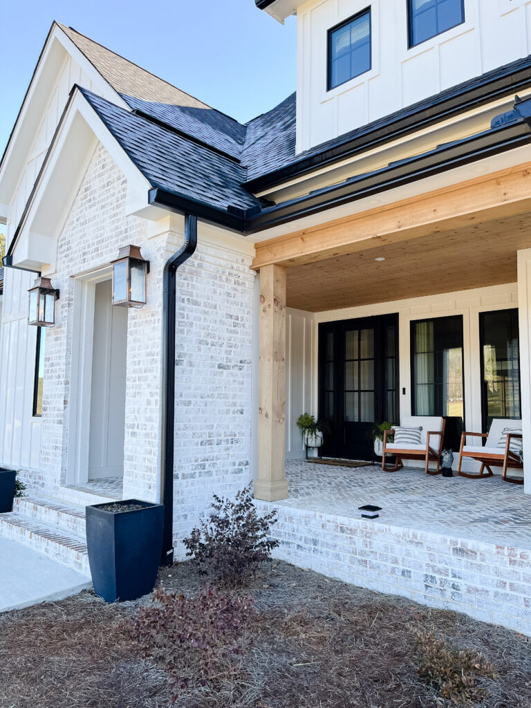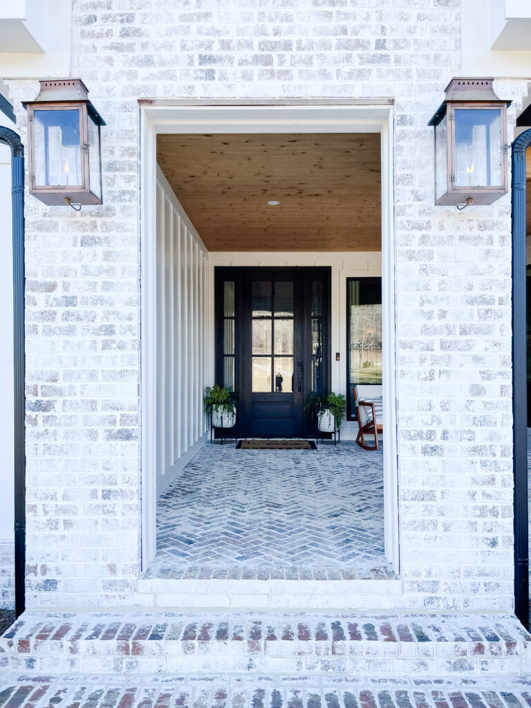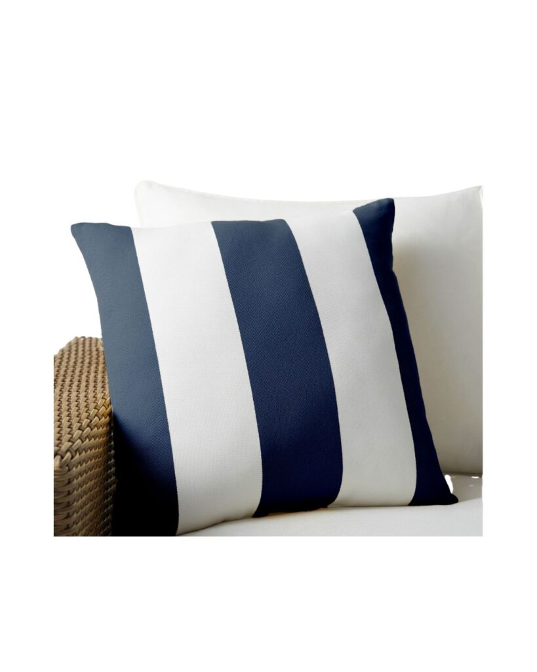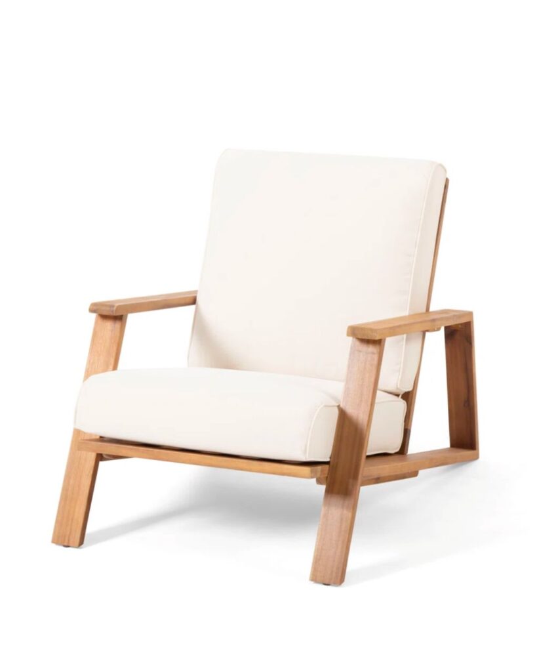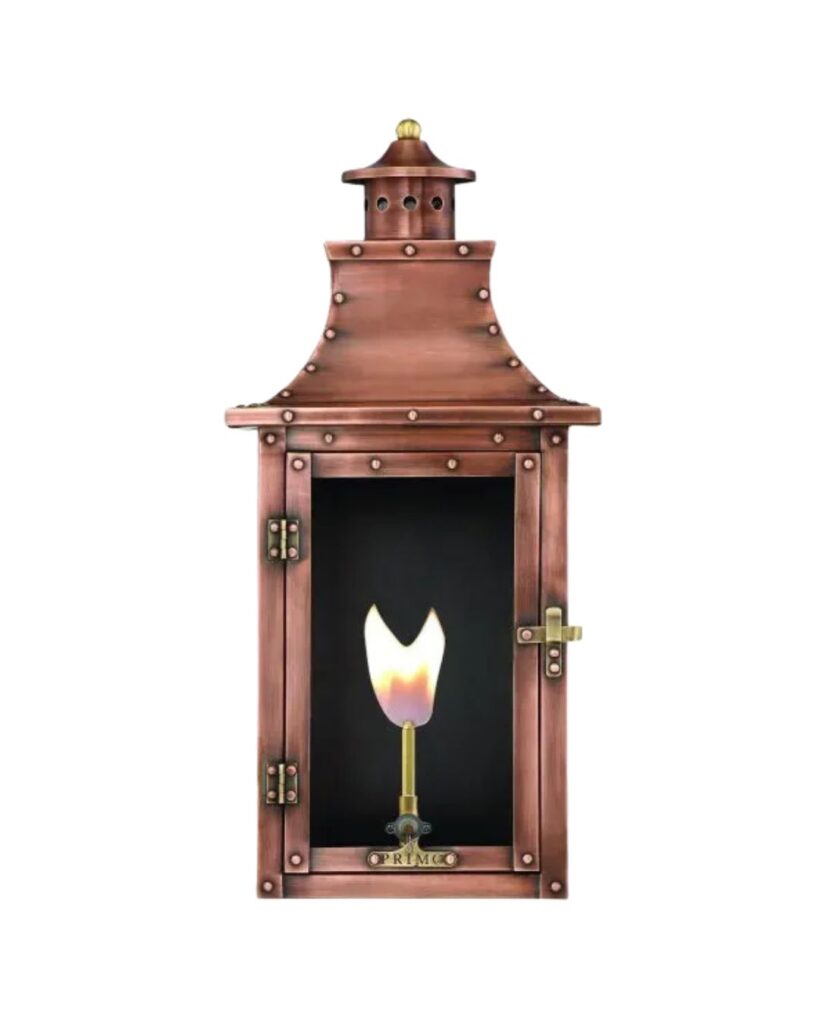Building a new home from the ground up that feels like it’s always been there can be a challenge. One of the secrets to making a new place feel timeless is choosing eclectic details that aren’t defined by a single time period. Our clients wanted the exterior to feel timeless and charming with a deep front porch that invites you to sit, stay, and enjoy the view. The mix of white washed brick and vertical board and batten siding, punctuated by bold black accents on the windows and rooflines, brings an elevated modern touch to a really classic farmhouse look. Gas lanterns frame the welcoming entrance and the herringbone brick porch adds a vintage touch. The German schmear on the brick creates an aged look that will only look better as time goes on!
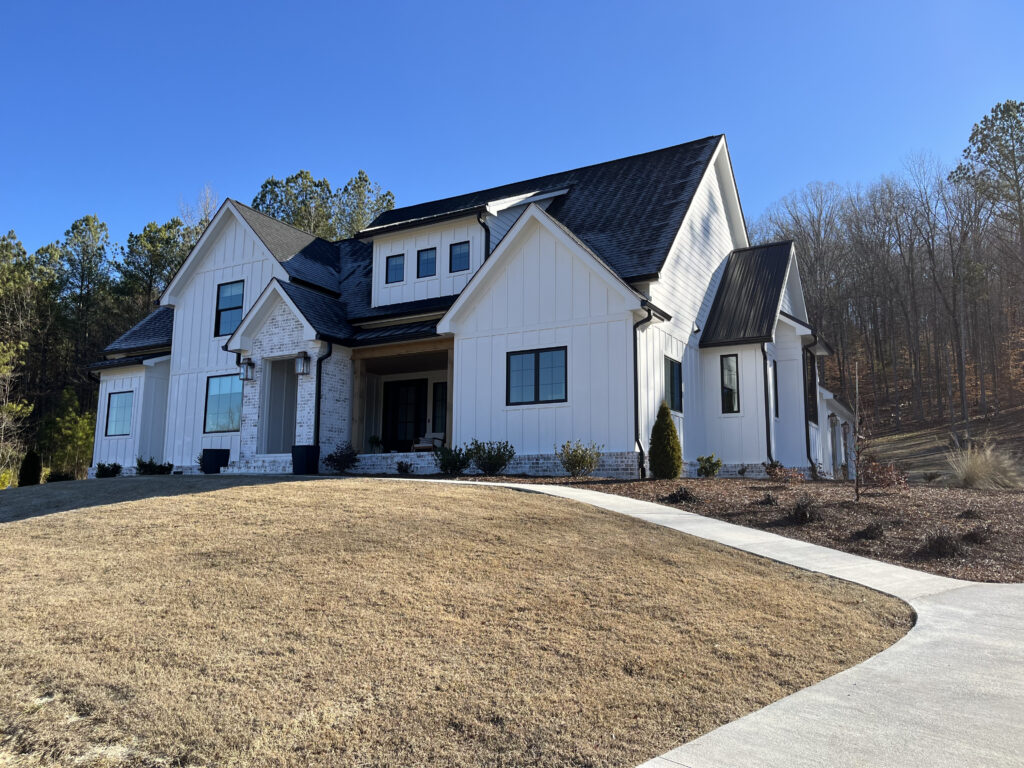
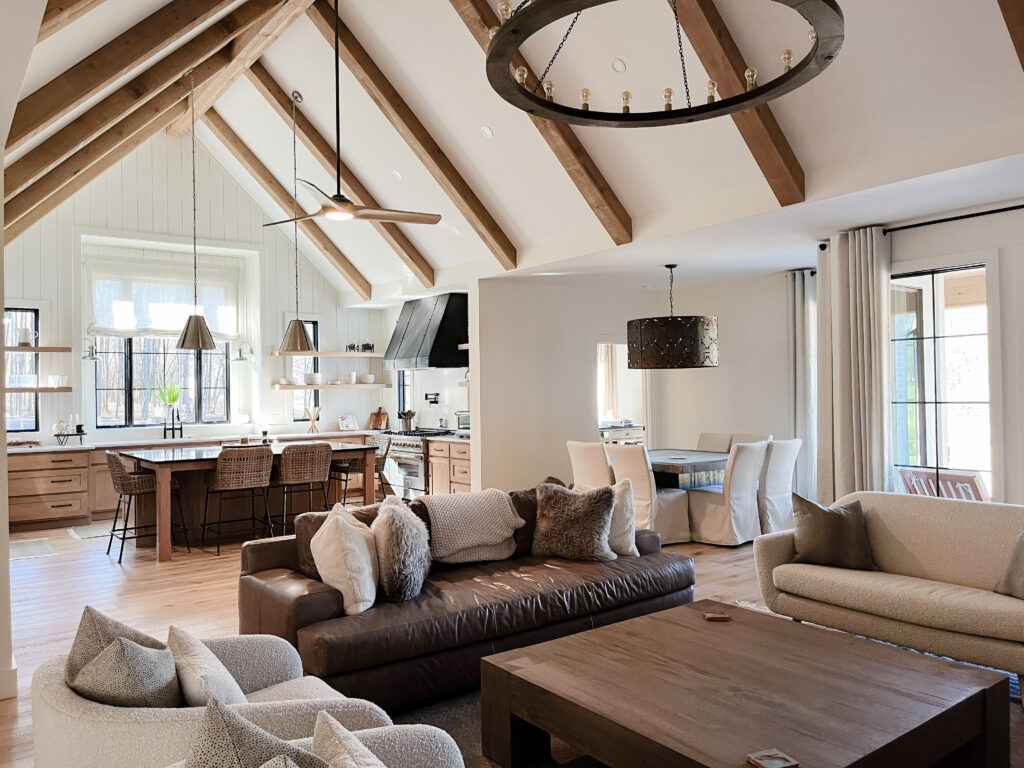
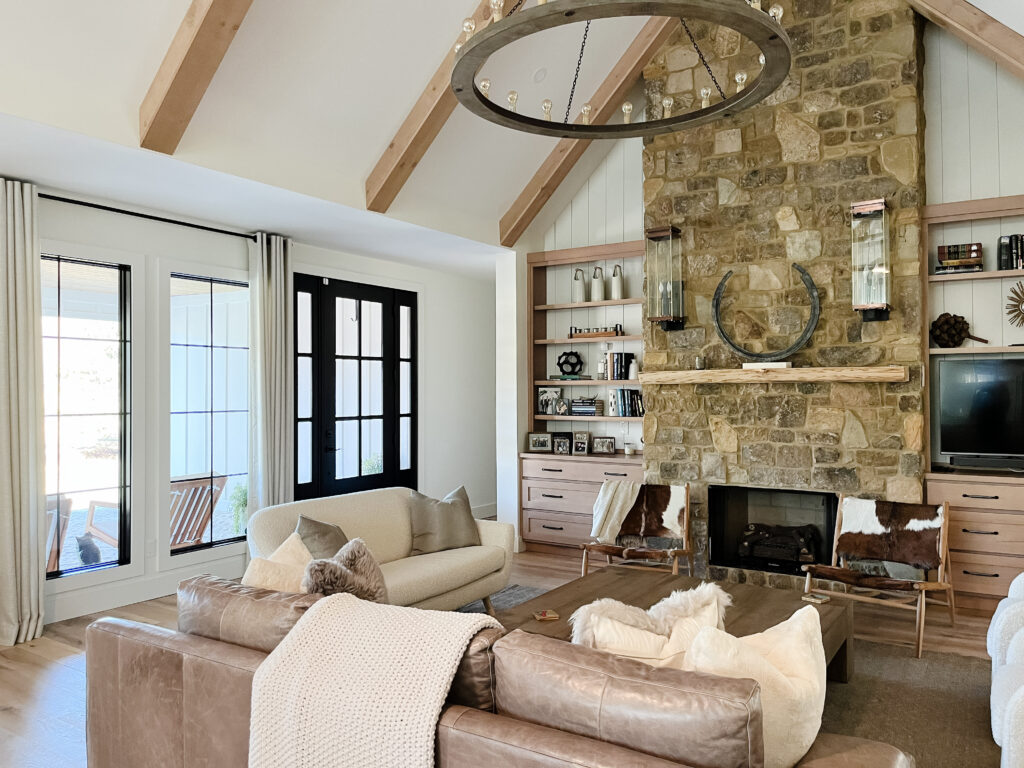
The layout of the main floor of the house was all about open concept living with the main spaces being centered under a vaulted ceiling with stained beams. On one end, there is a showstopper of a kitchen with a huge box window in front of the kitchen sink, while on the other end is a living room with a huge stone fireplace that reaches to the ceiling. Using raw materials in this space was essential to creating a place filled with the character of an old farmhouse. The raw wood beams draw the eye upward, while the seamless flow between living, dining, and kitchen creates a perfect layout for modern family living. The rustic stone fireplace was laid in a mix of an Ashlar and Mosaic pattern and could belong in a Montana lodge or a Georgia farmhouse! Is it rustic? Is it modern? This round chandelier over the living room seating area pulls it all together adding sculptural interest and a modern touch.
Click for a similar look.
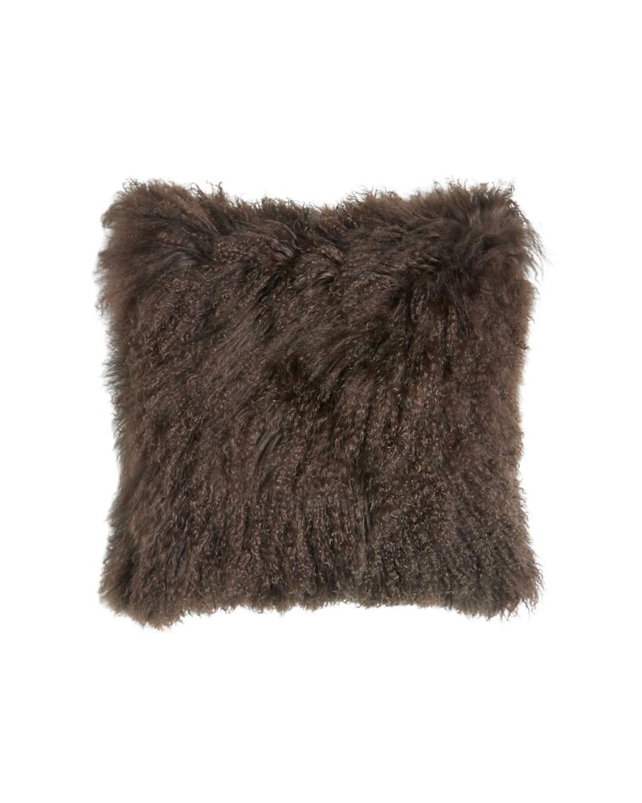
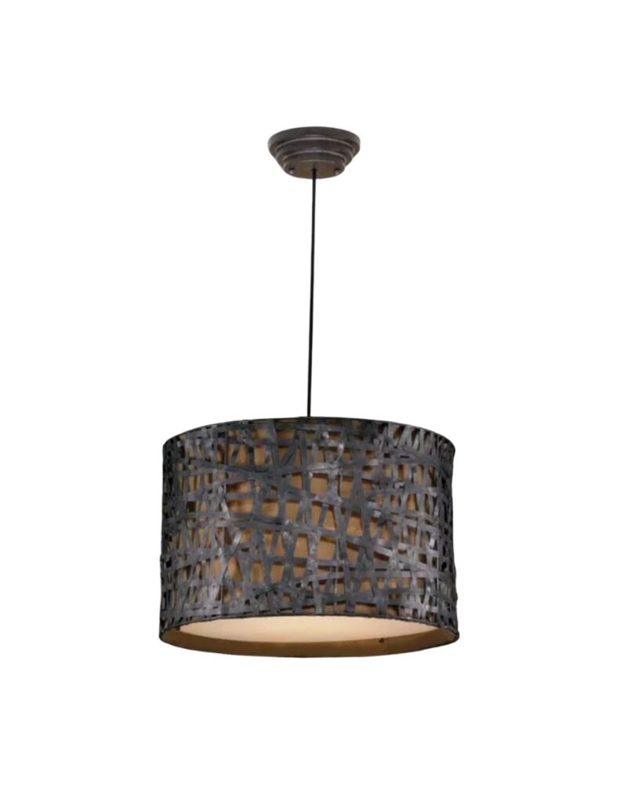
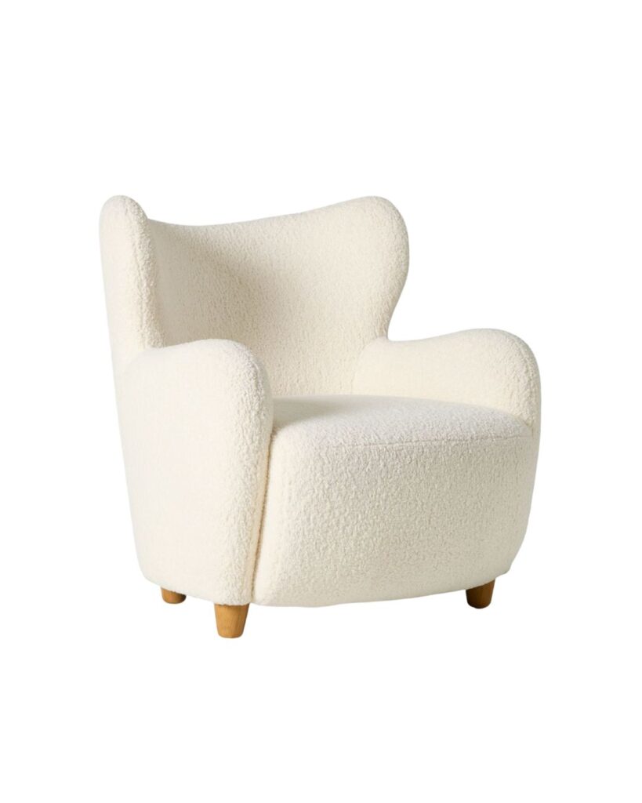
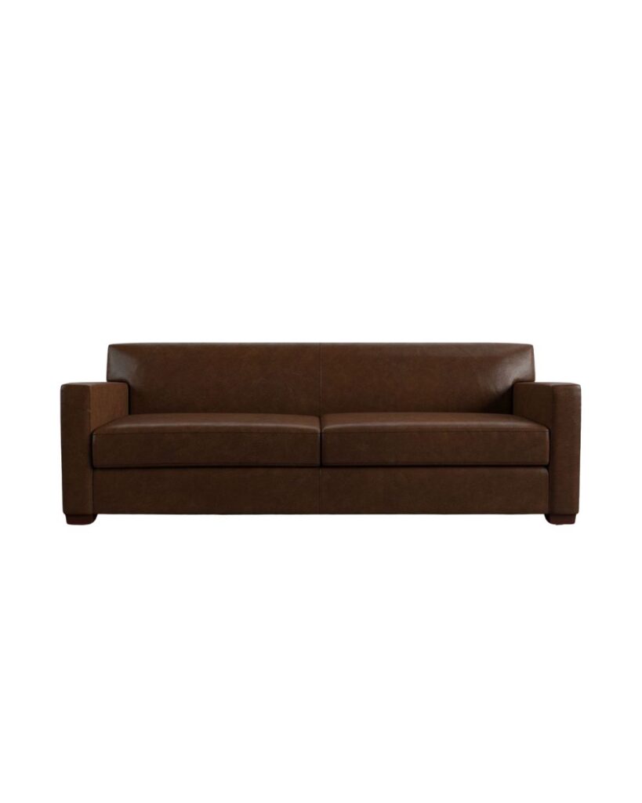
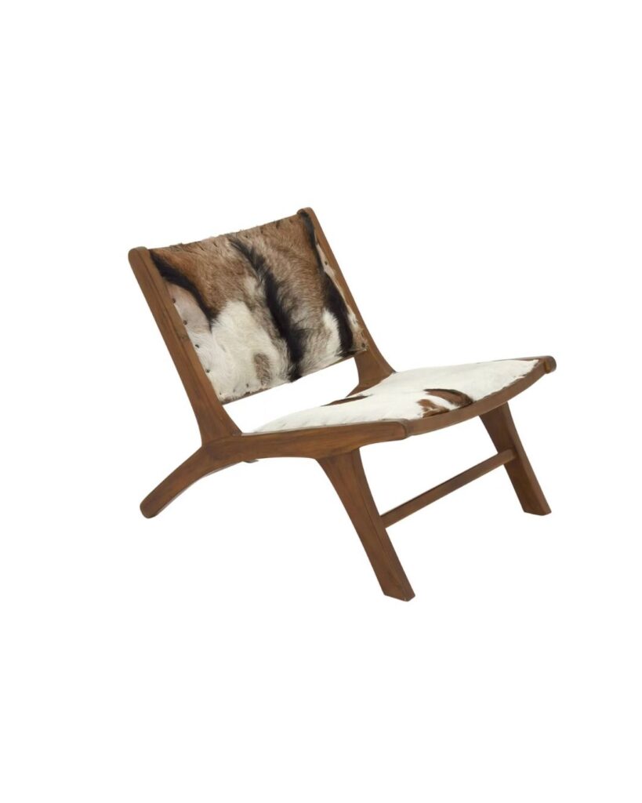
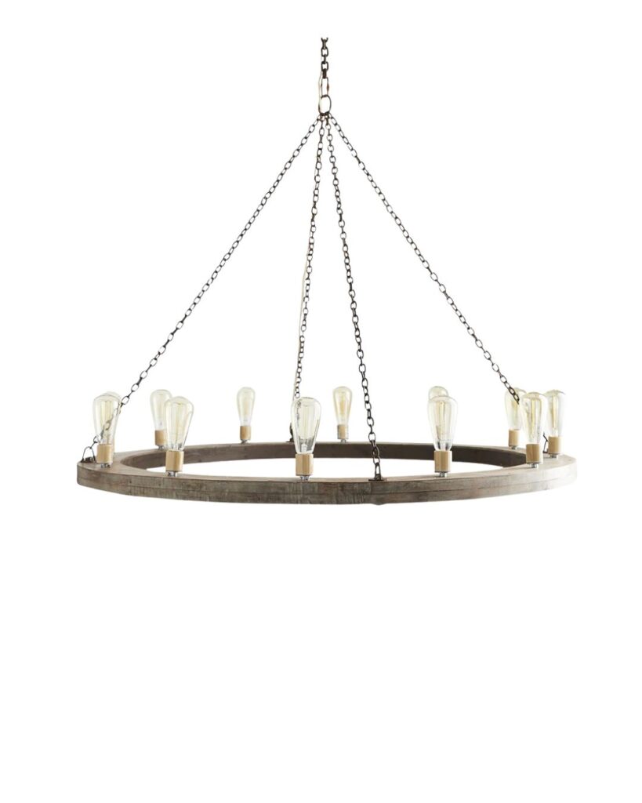
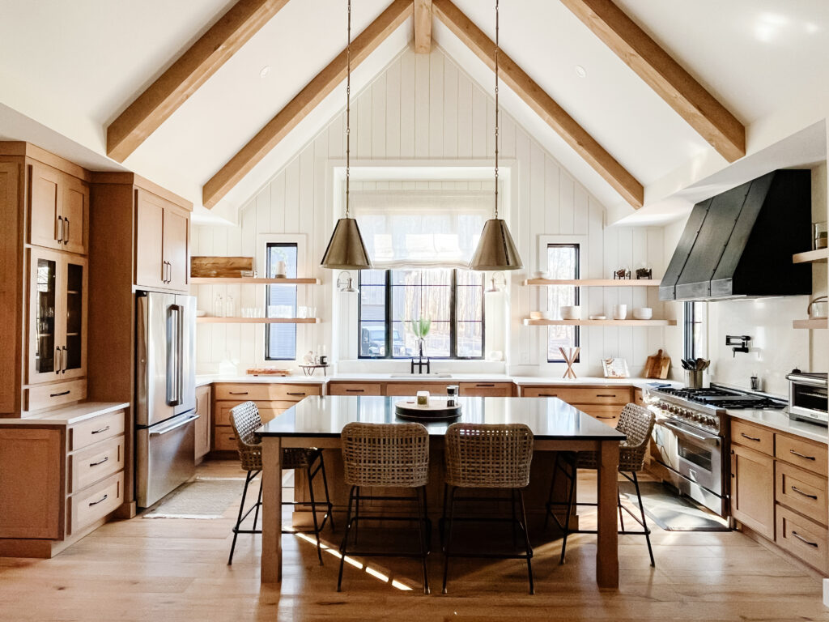
This stunning kitchen has got to be one of our favorite kitchens of all time! It captures the core of the design with its vaulted ceiling, exposed beams, and natural wood all around. The vertical shiplap mirrors the look of the exterior, while the spacious island, custom cabinetry and open shelving bring both functionality and style. The vent hood was a custom piece created by a local metal designer. We love how it adds a hand forged iron element to the space. With light pouring in from every direction, the kitchen is a bright and airy space for breakfast, lunch, and dinner. It makes entertaining fun at any time of day with the oversized square island accented in gold pendant lights and woven barstools. Additional seating is also available in the dining nook around the corner and provides more seating for family and friends to gather.
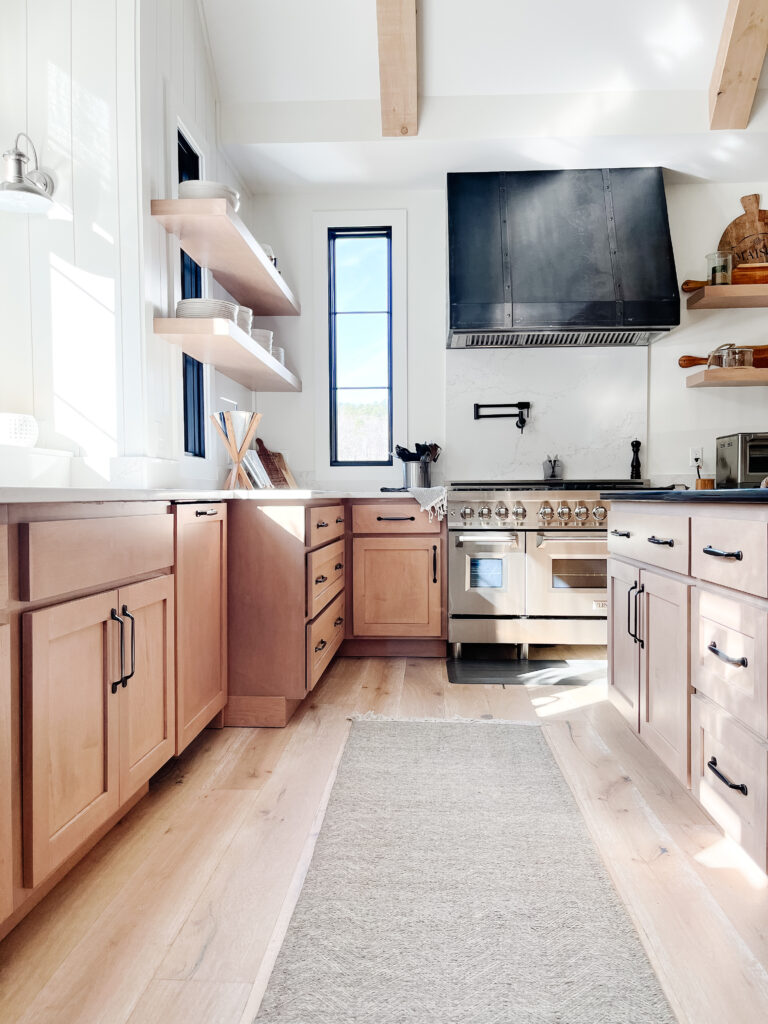
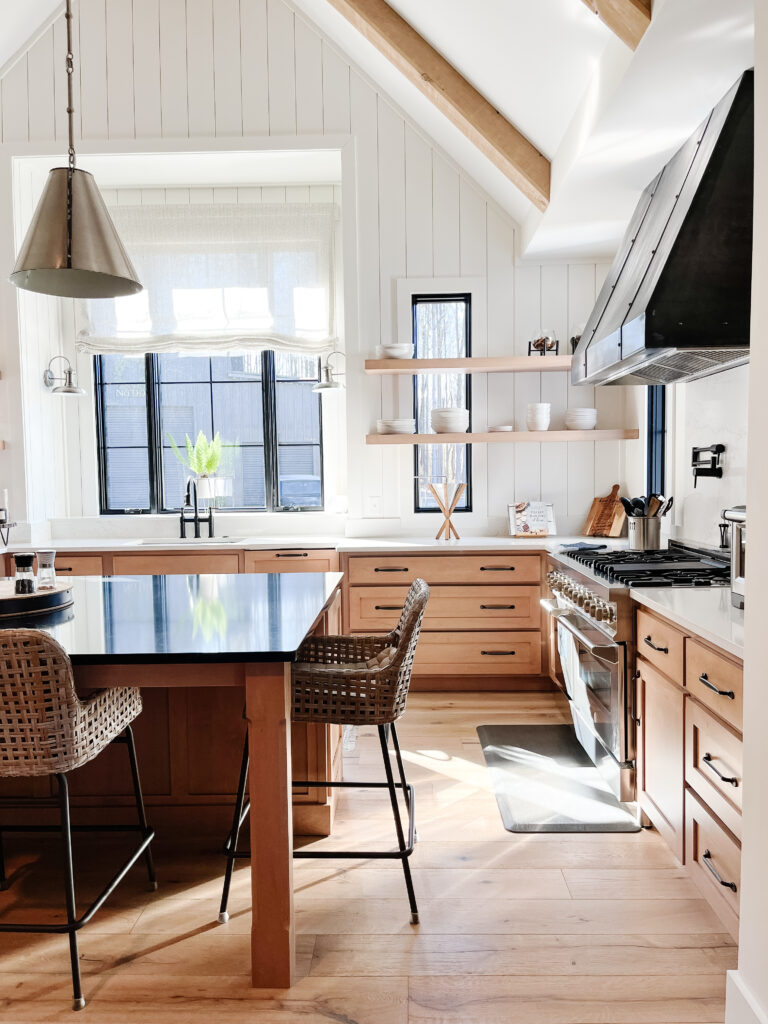
Click for a similar look.
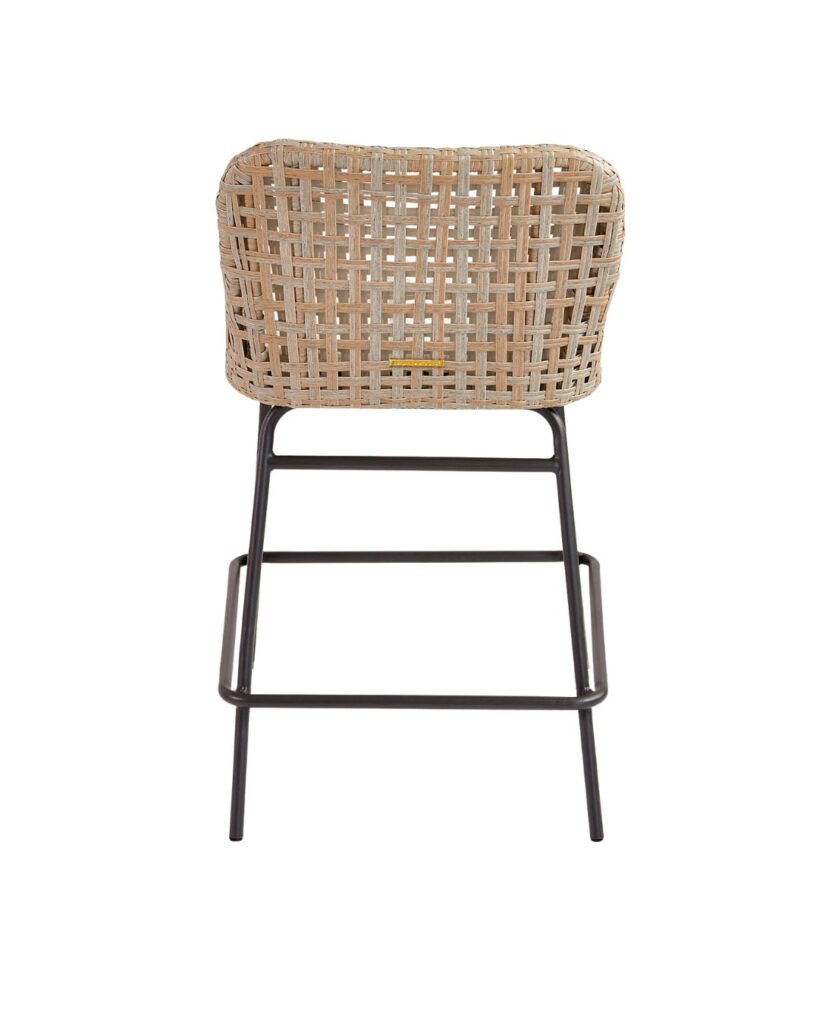
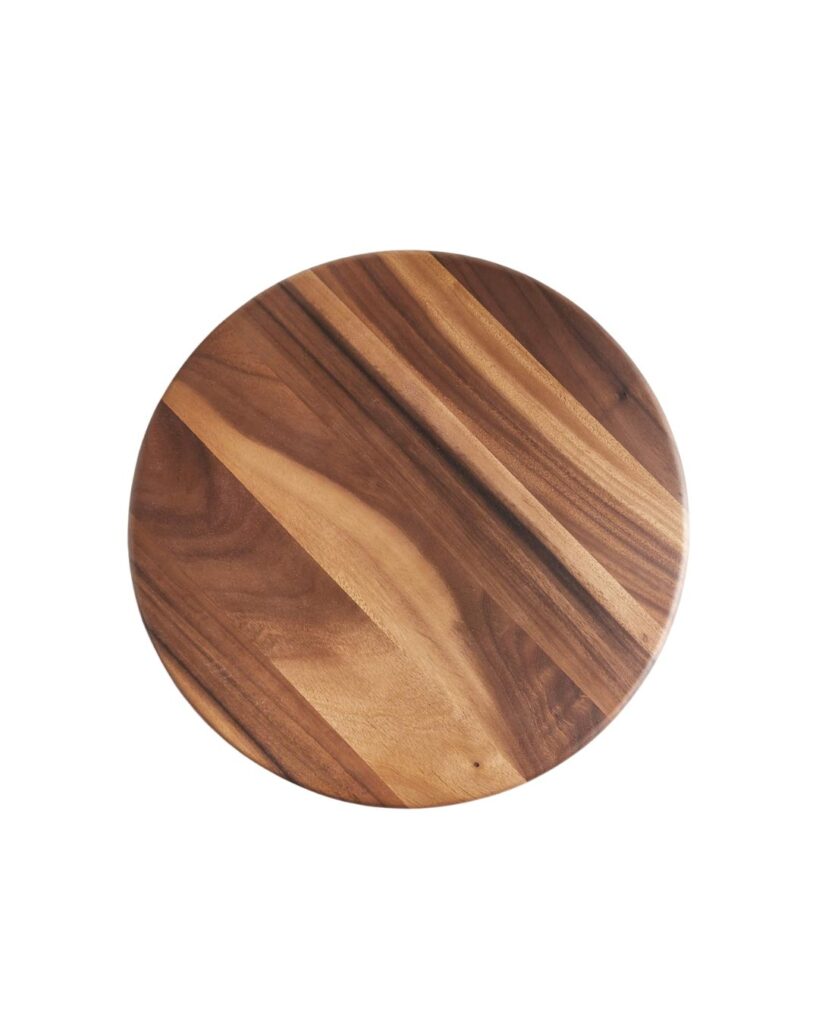
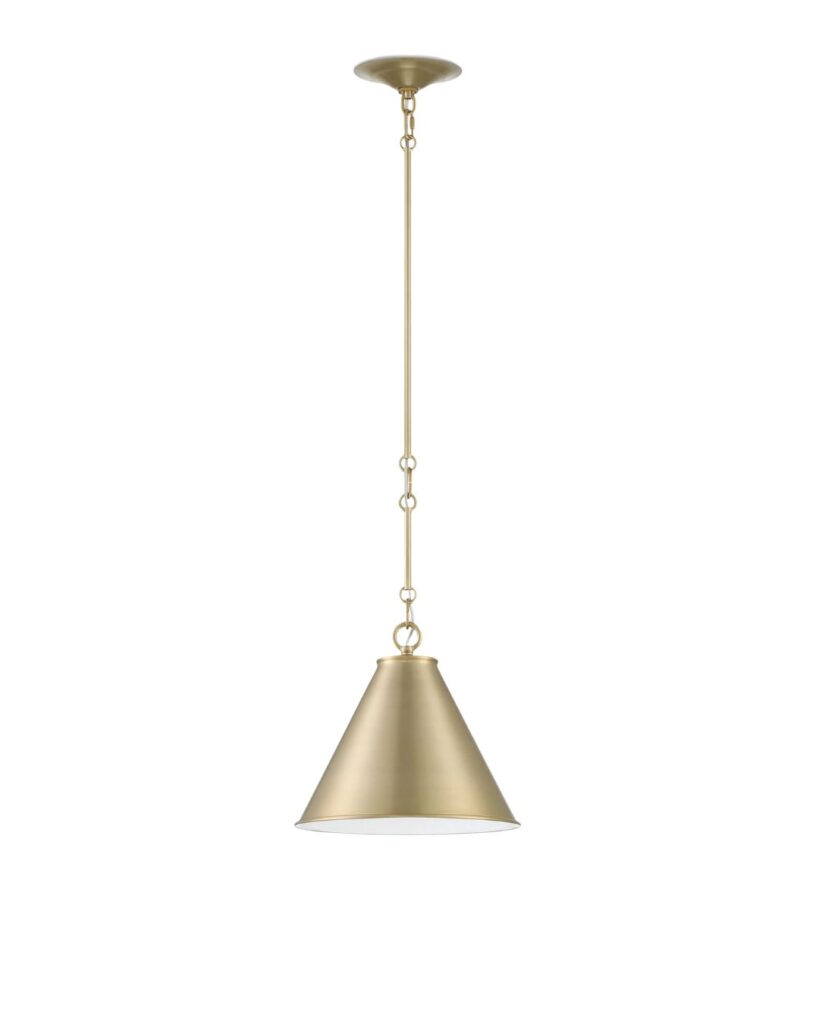
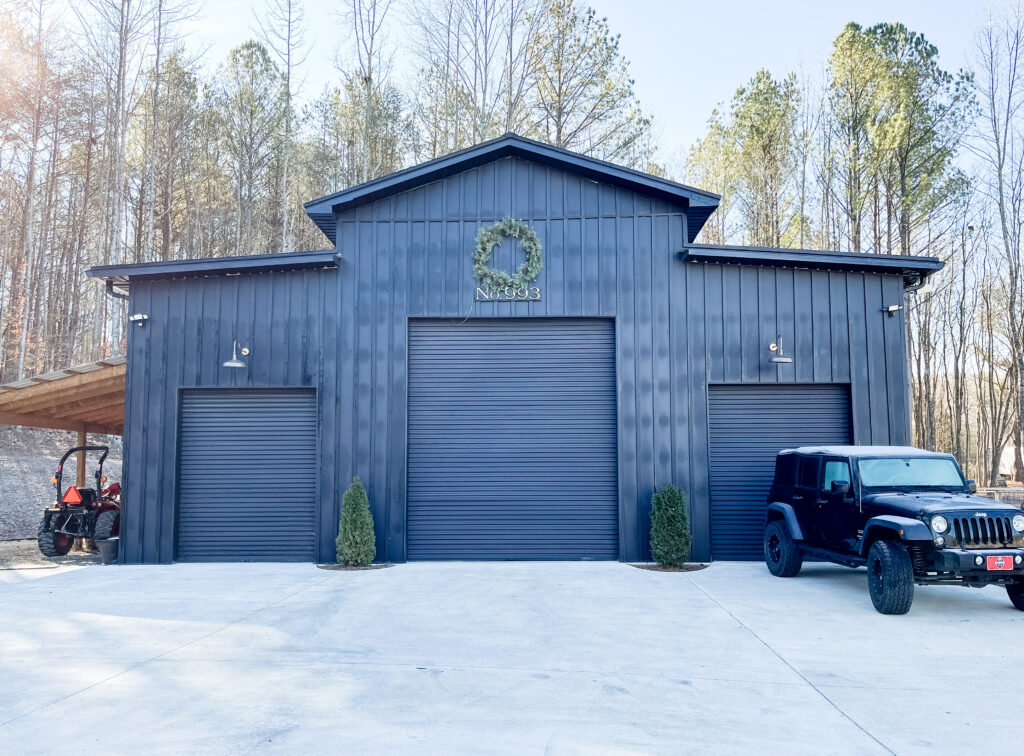
Through those big beautiful windows you can spy the black barn with its copper lighting and house numbers. The homeowners built the barn first to live in while their house was under construction, and although it went up more or less as a temporary house, its black siding really became such a charming accent next to the white house. Of course this once temporary house became a keeper!
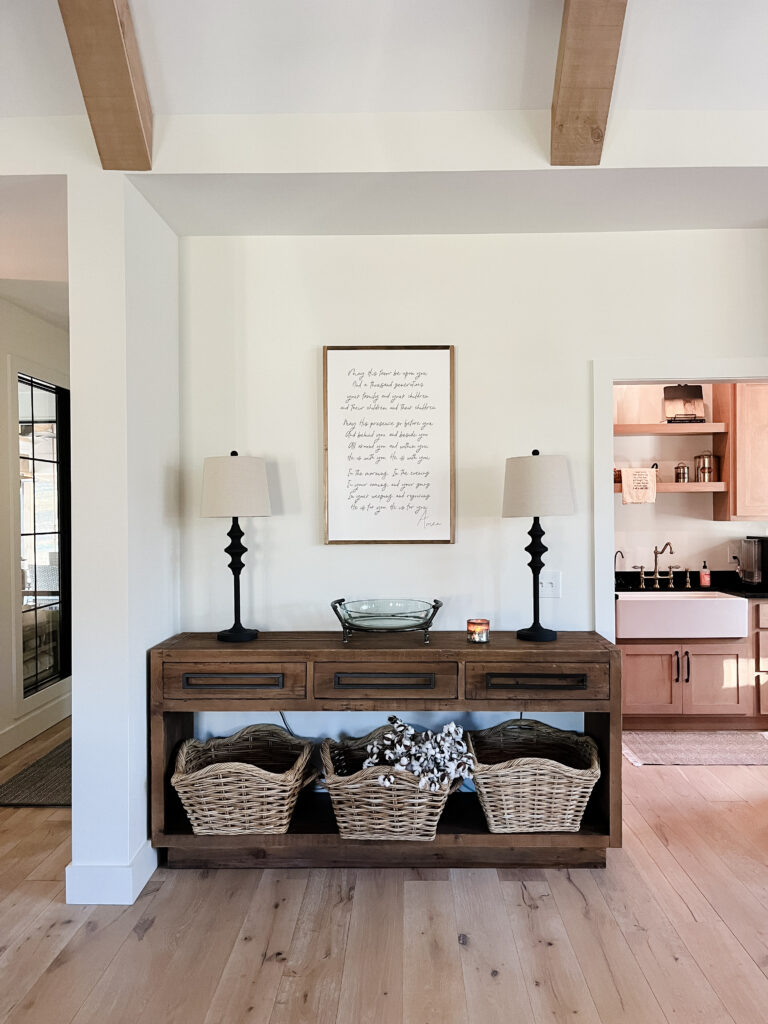
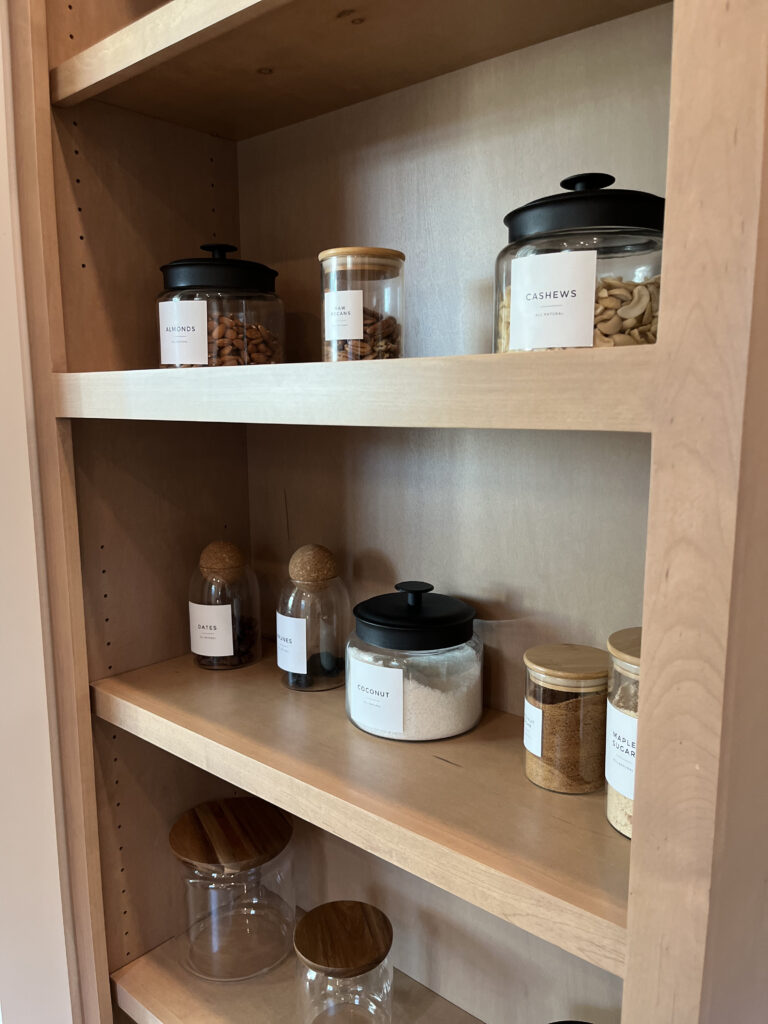
Thoughtfully placed just off the kitchen, the walk-in pantry blends beauty with function keeping essentials close at hand while also providing the ability to tuck away the mess and keep the kitchen countertops clean. The vision board for this pantry, which was perfectly executed in the end, included matching glass jars on beautifully curated shelves that make walking into your pantry every day a pleasant experience.
Click for a similar look.
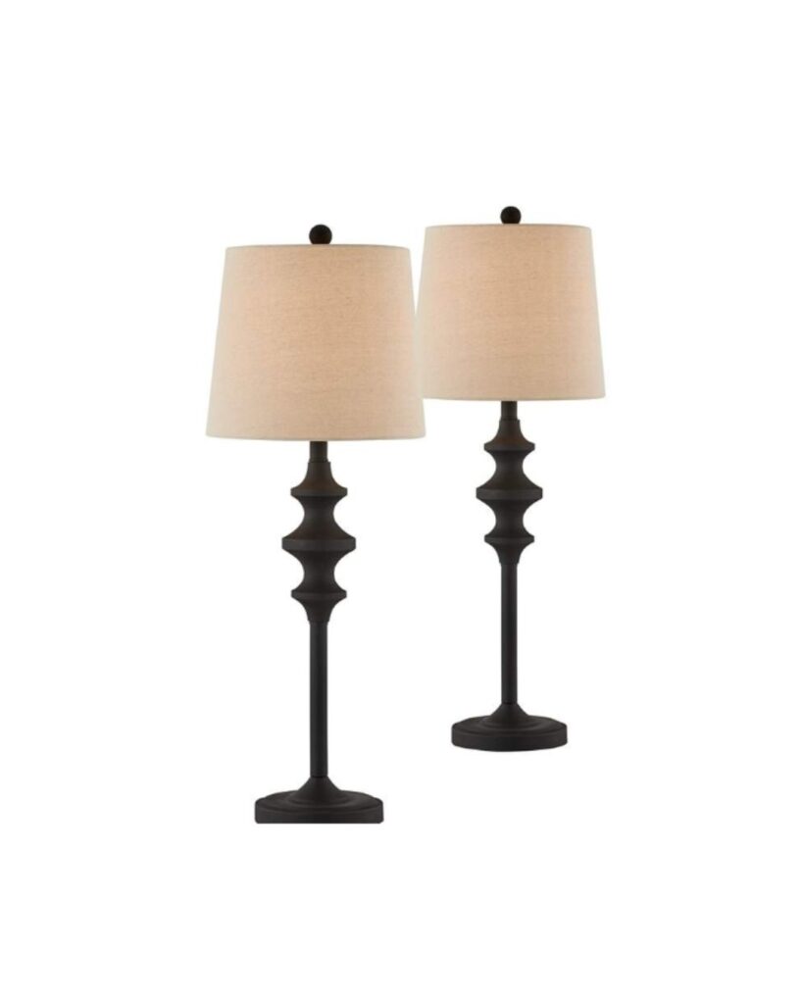
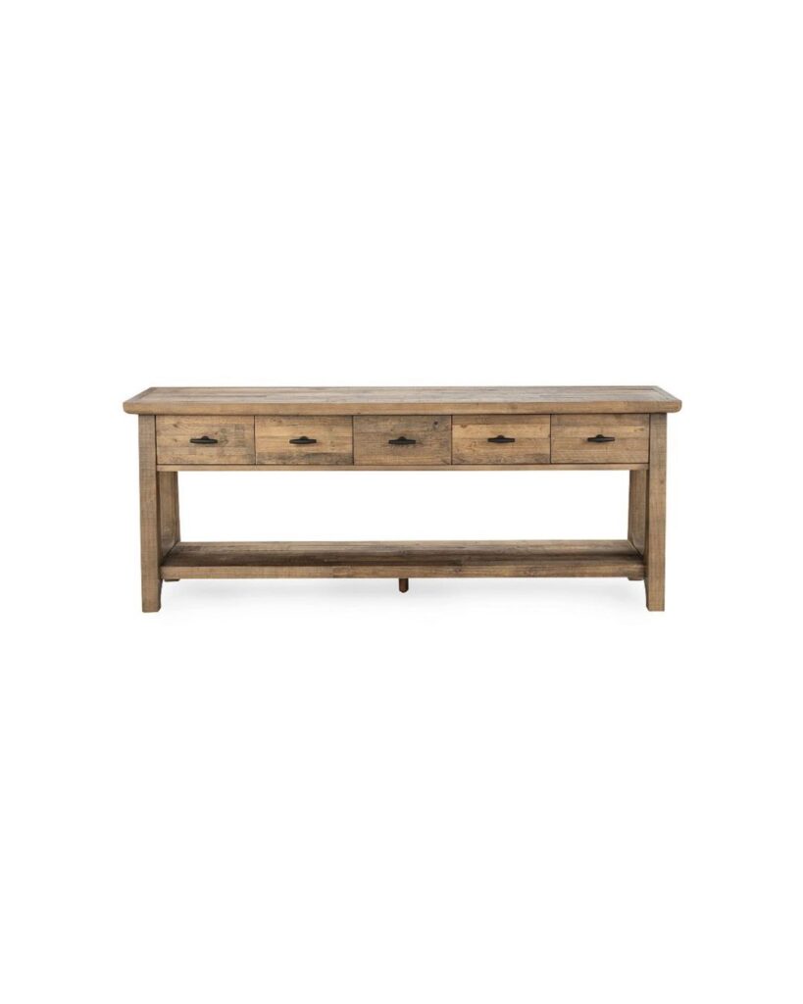
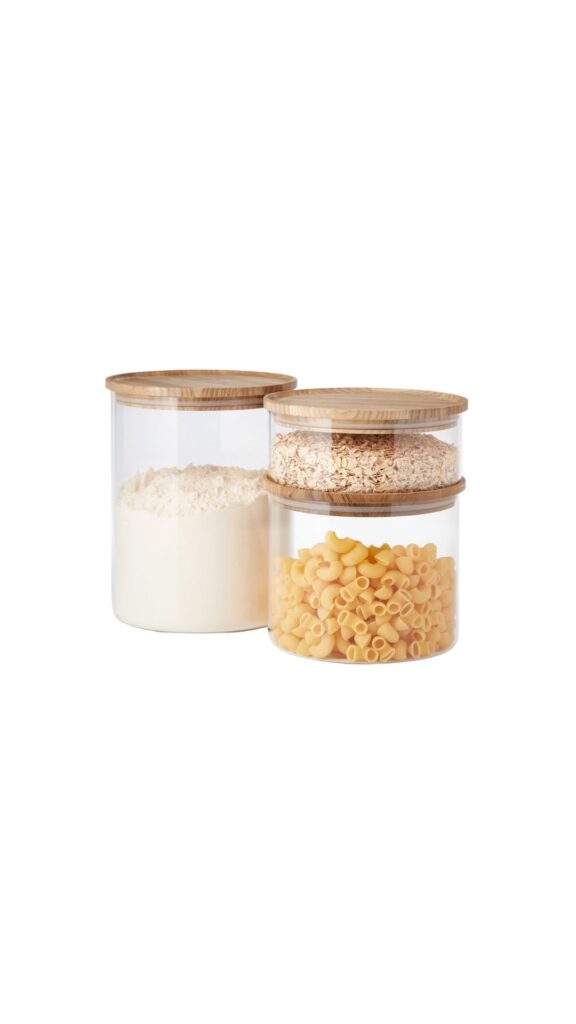
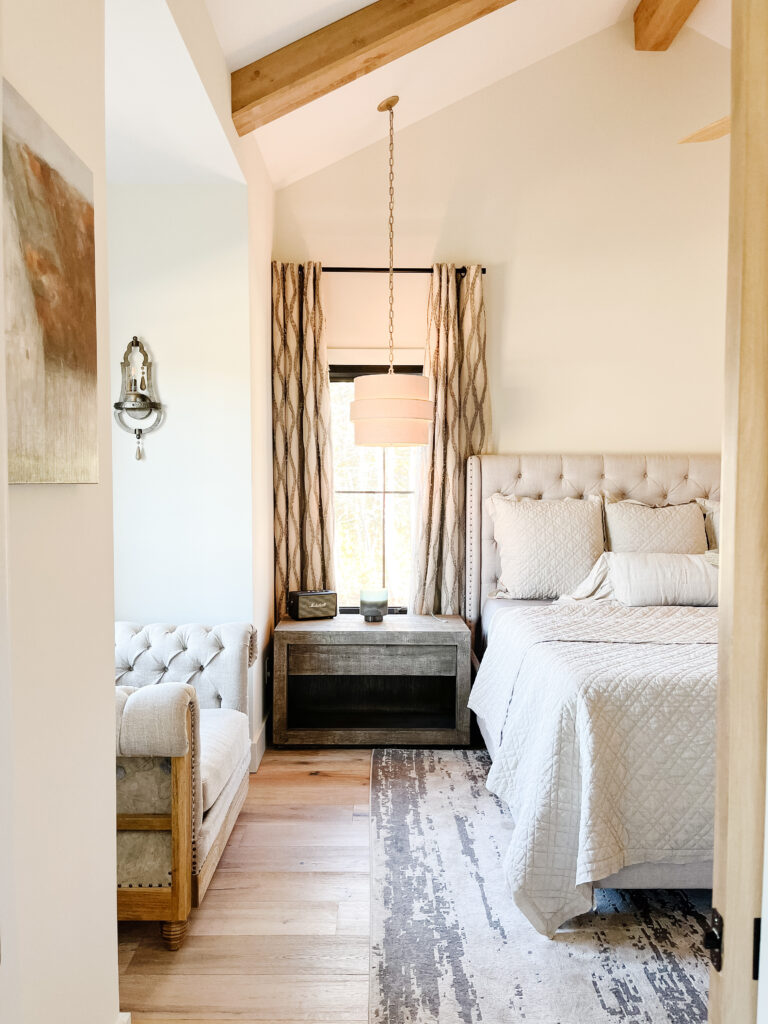
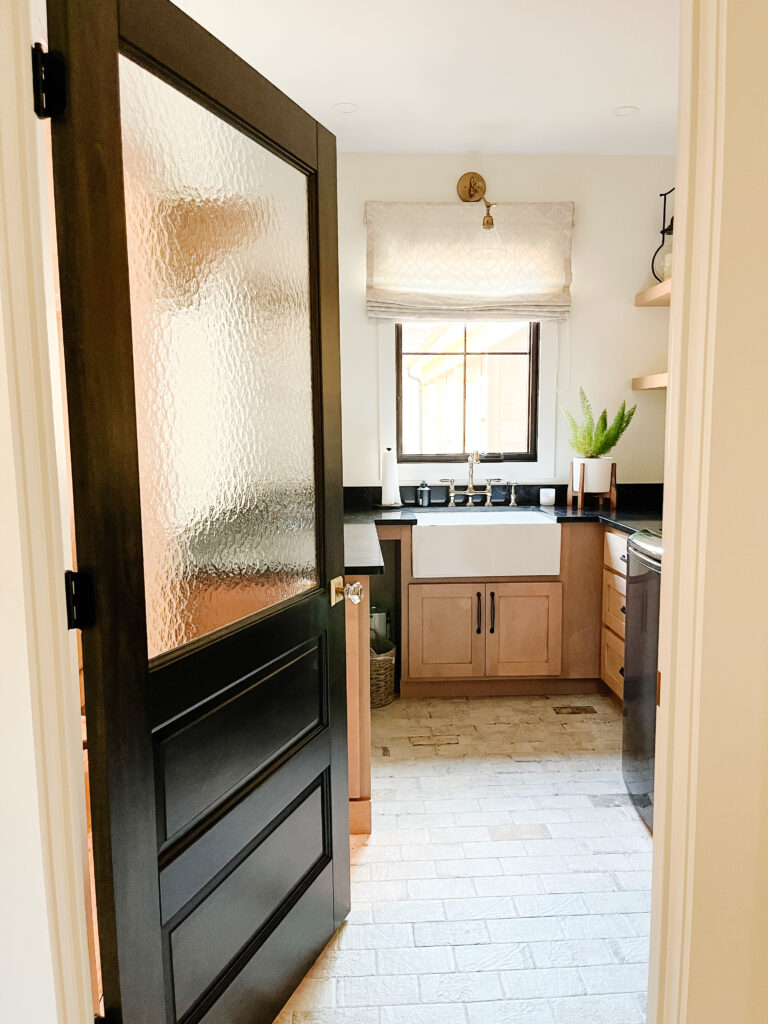
This modern farmhouse primary bedroom is calming with its soft neutrals, warm wood beams and a touch of texture. The luxurious Belgian linen quilt and sheet set, coupled with the tufted upholstered bench, creates a restful place that feels timeless and cozy. It is the perfect place to relax at the end of a day. Adjoining the primary suite, tucked behind the living room, is a primary closet practically the size of the bedroom and a laundry room discretely located behind a frosted glass door. The laundry room offers more open shelving in the same warm wood tones used throughout the house.
The modern farmhouse design beautifully merges traditional charm with contemporary aesthetics and resulted in a home that is both functional and inviting. Every space was infused with thought and character that made this new build feel like an established home.
Click for a similar look.
