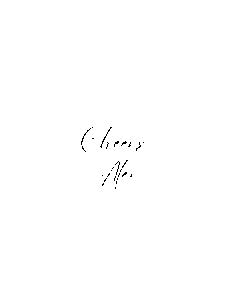This project is a master class on how to infuse fun into a design scheme with pattern play and scale. We honored the original style of the house as well as our clients’ personal taste by using colors and textures that give a nod to mid century design and also ooze with playfulness. In the kitchen, we were able to add a sentimental touch by saving some of the original cabinets which belonged to the homeowner’s grandmother, and in the primary bathroom, we were able to add a spa-like atmosphere by including a wet room with a circular soaking tub and a sauna. The rest of the remodel included color drenching, wall papering, and tiling with all the patterns and all the fun.
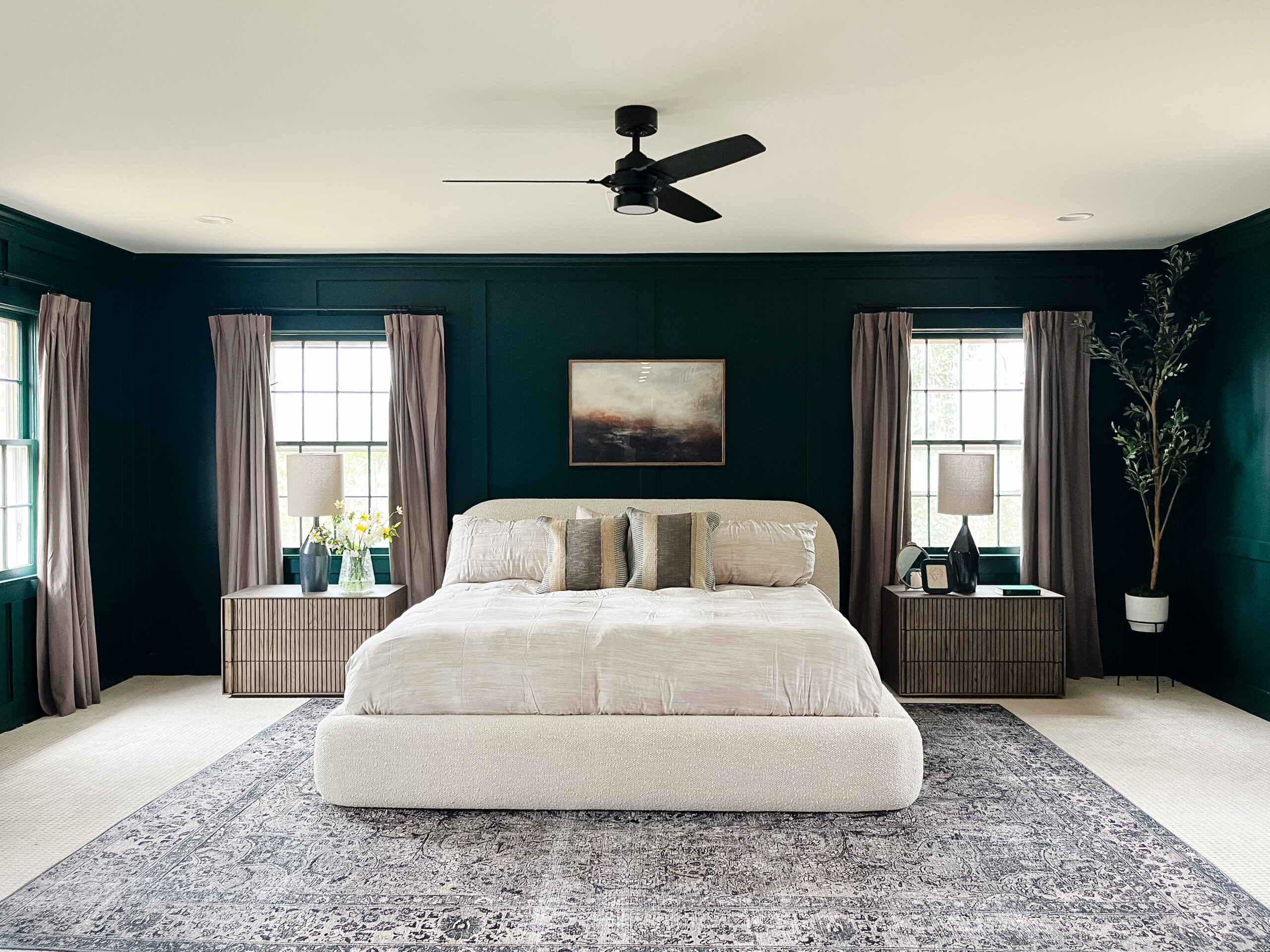
The primary bedroom room is both masculine and serene. We used a pretty bold color on the walls and trim, but the combination of it with all the natural light bouncing off of the cream flooring and ceiling actually created something quite gentle. This view of the bed is perfectly framed by a hallway entrance to the suite, and the glimpse of such a restful space at the end of the moody hallway is the perfect metaphor for what a bedroom is supposed to offer at the end of a long day.
Click for a similar look.
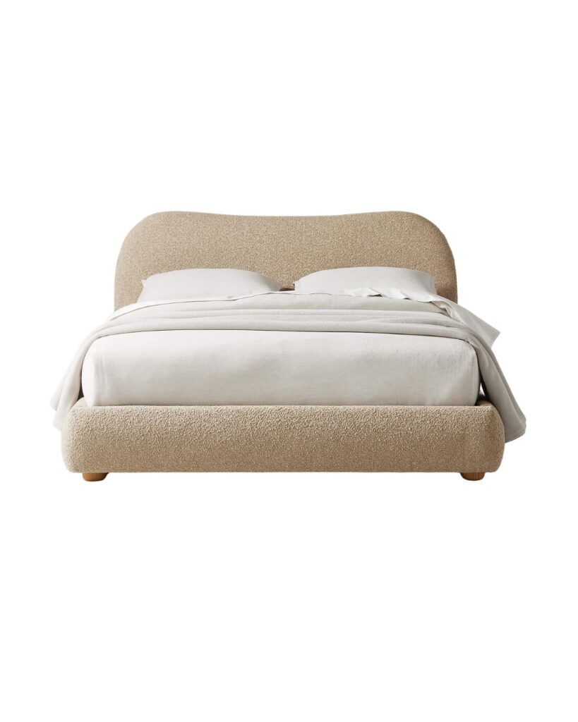
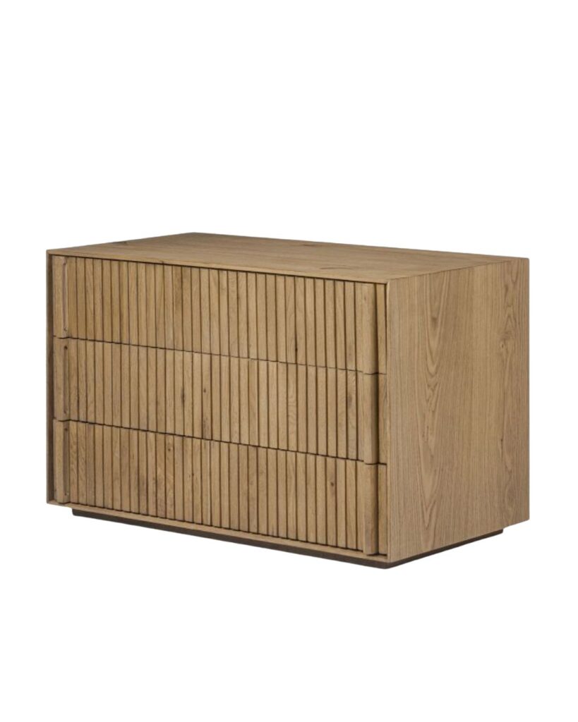
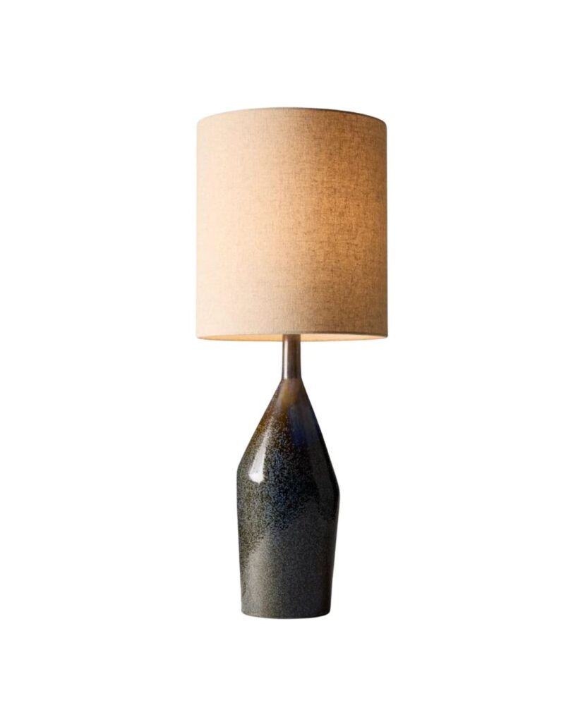
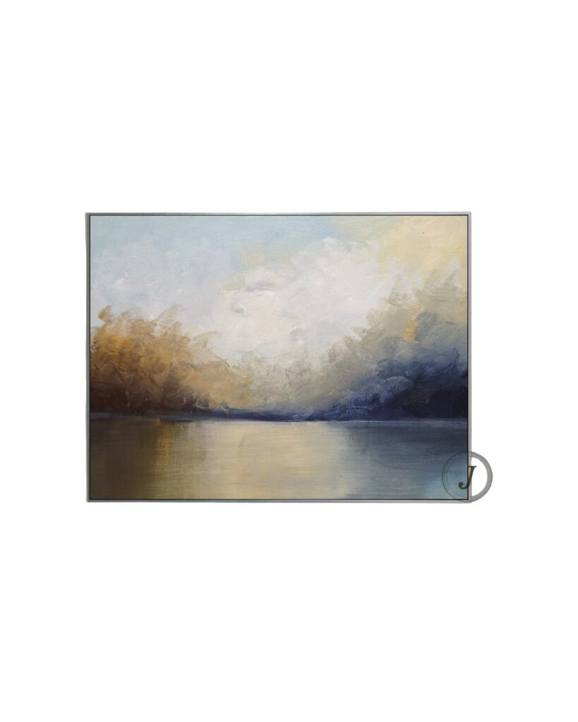
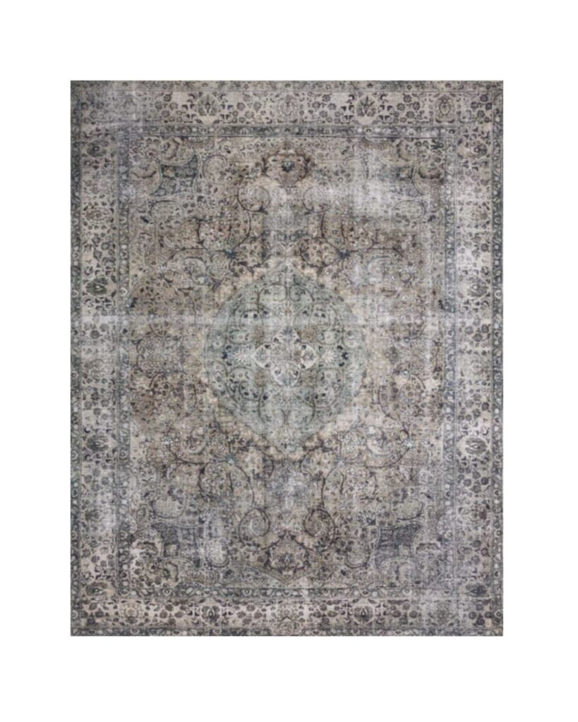
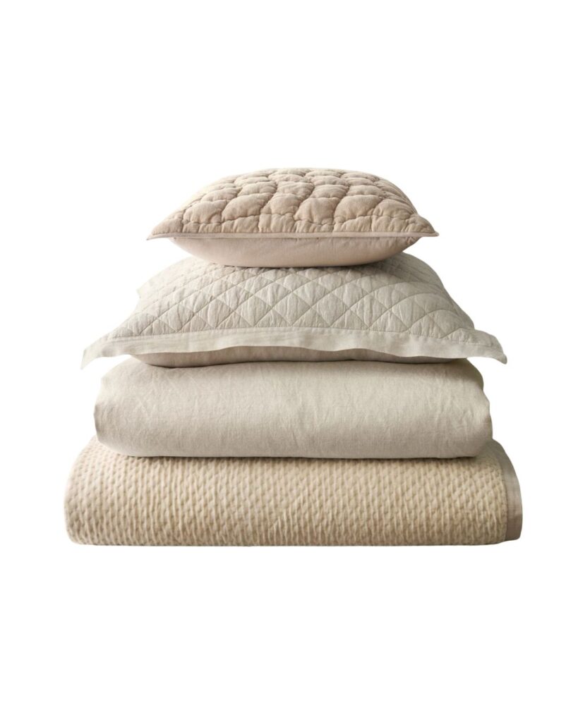
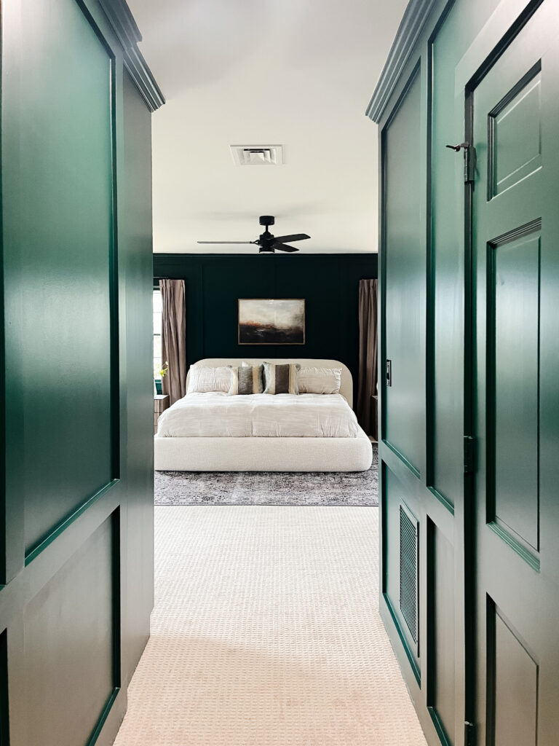
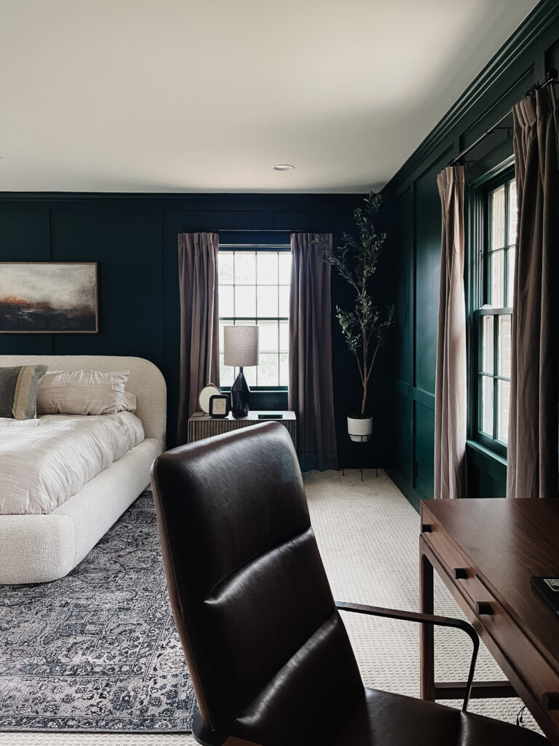
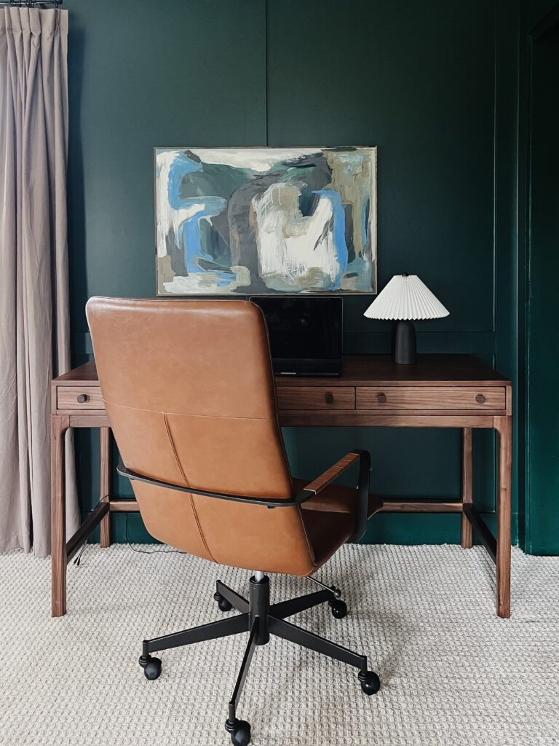
Click for a similar look.
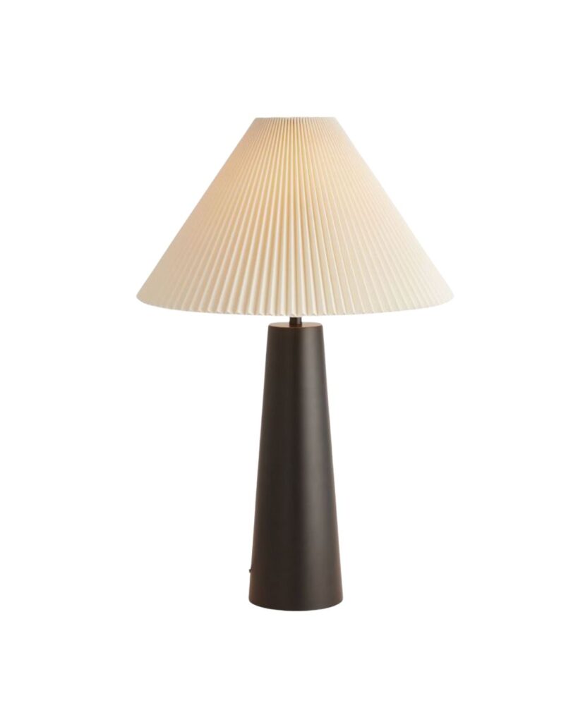
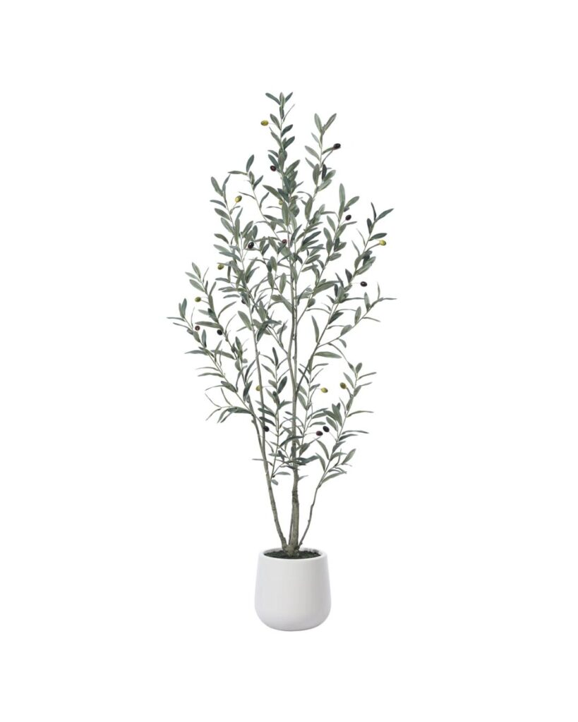
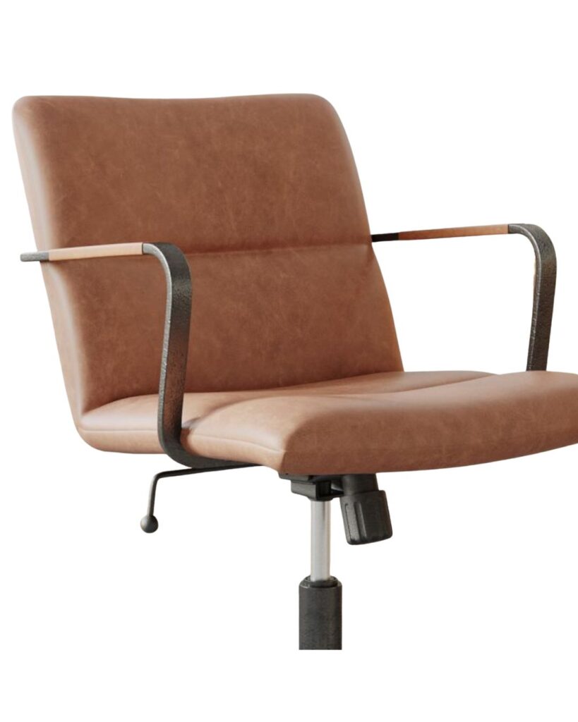
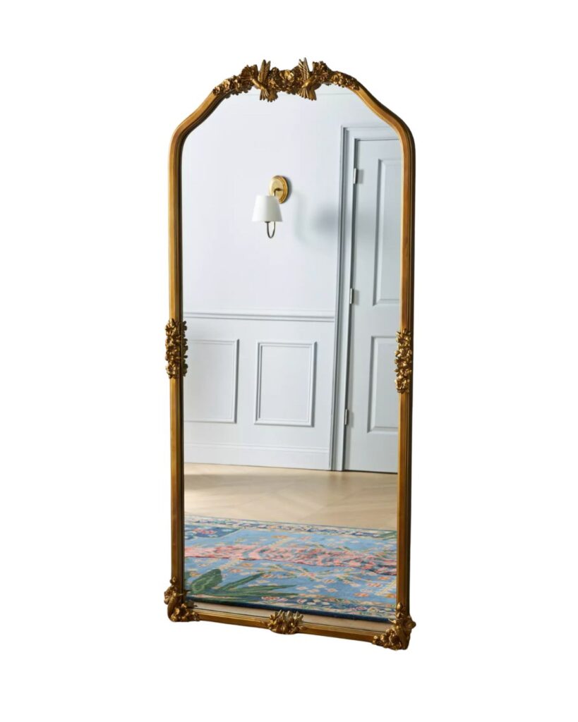
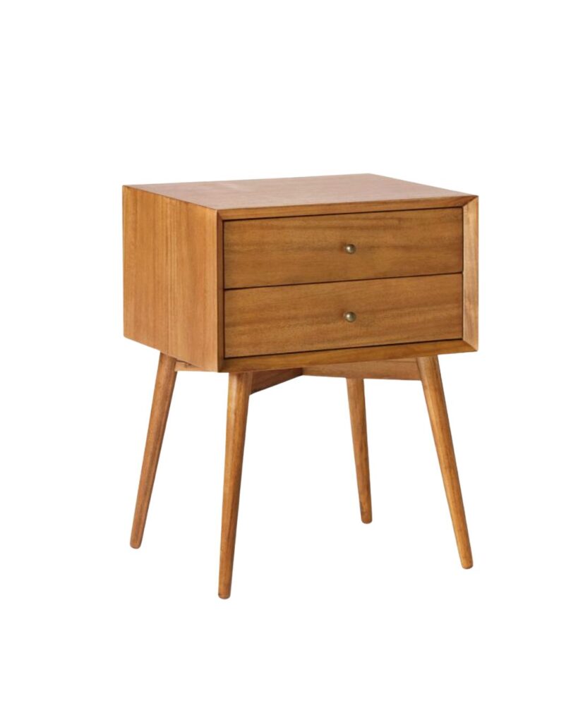
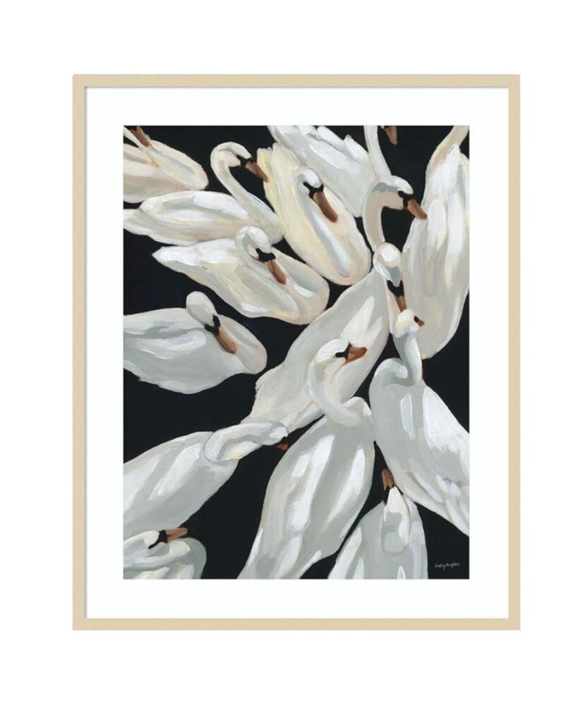
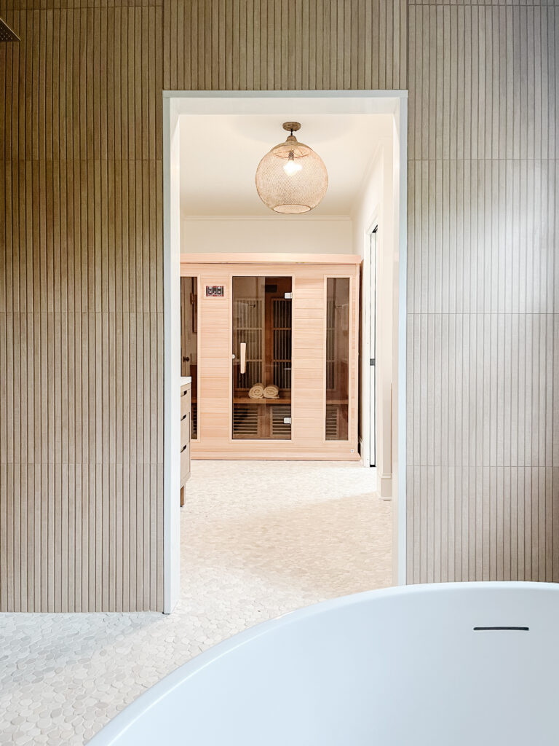
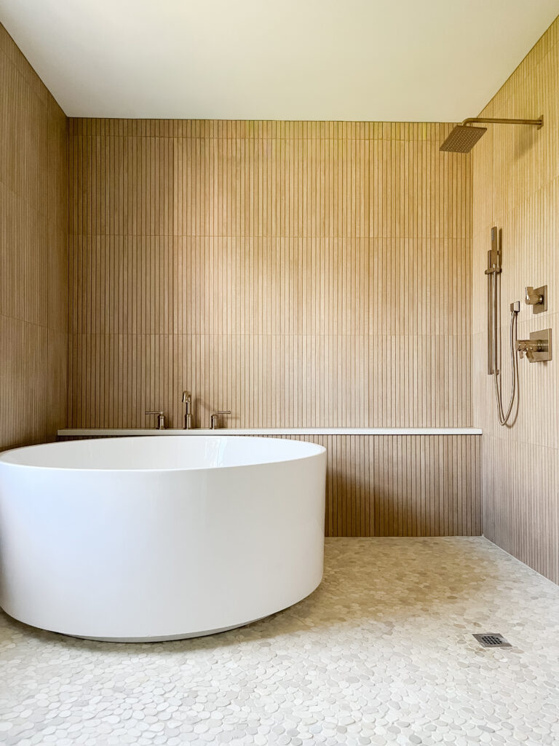
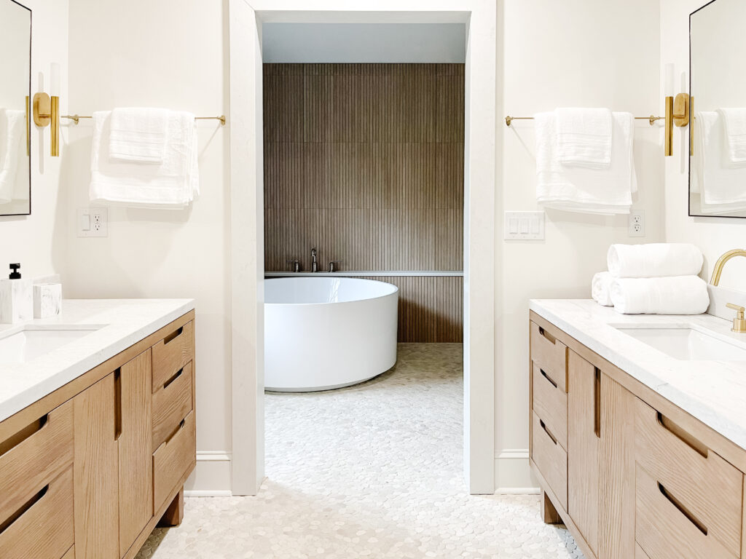
We love the trend toward incredibly luxurious bathroom experiences, and we leaned all the way in for this primary bath situation. As soon as you set foot onto the river stone pebble tile, you are transported into a personal resort day spa and required to turn on some ambient music and take a deep breath. The whole set up includes a two person sauna, a water closet with a bidet toilet and a window, two five foot vanities with freshly rolled towels, and a wet room with double showerheads and a round Japanese soaking tub. If you squint, you can see steam rising out of the tub in gentle healing clouds. Or with eyes wide open, you could look in the mirror that is directly across from the other mirror and see reflections back and forth forever which is a different kind of luxury.
Click for a similar look.
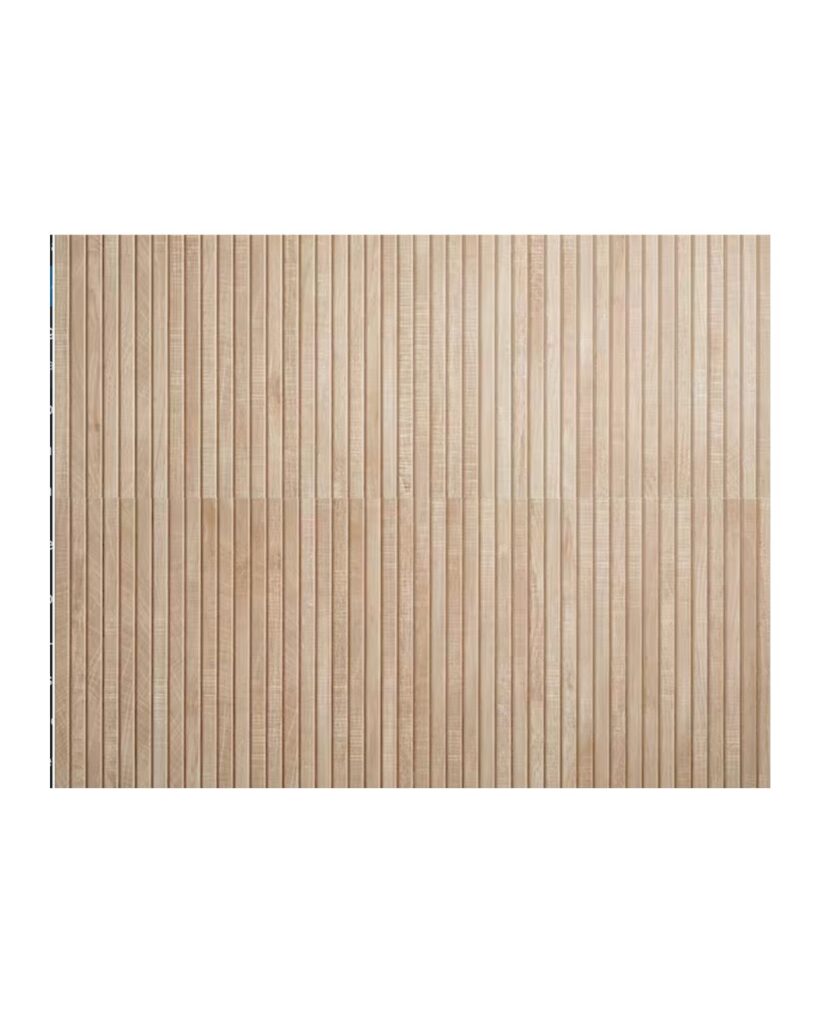
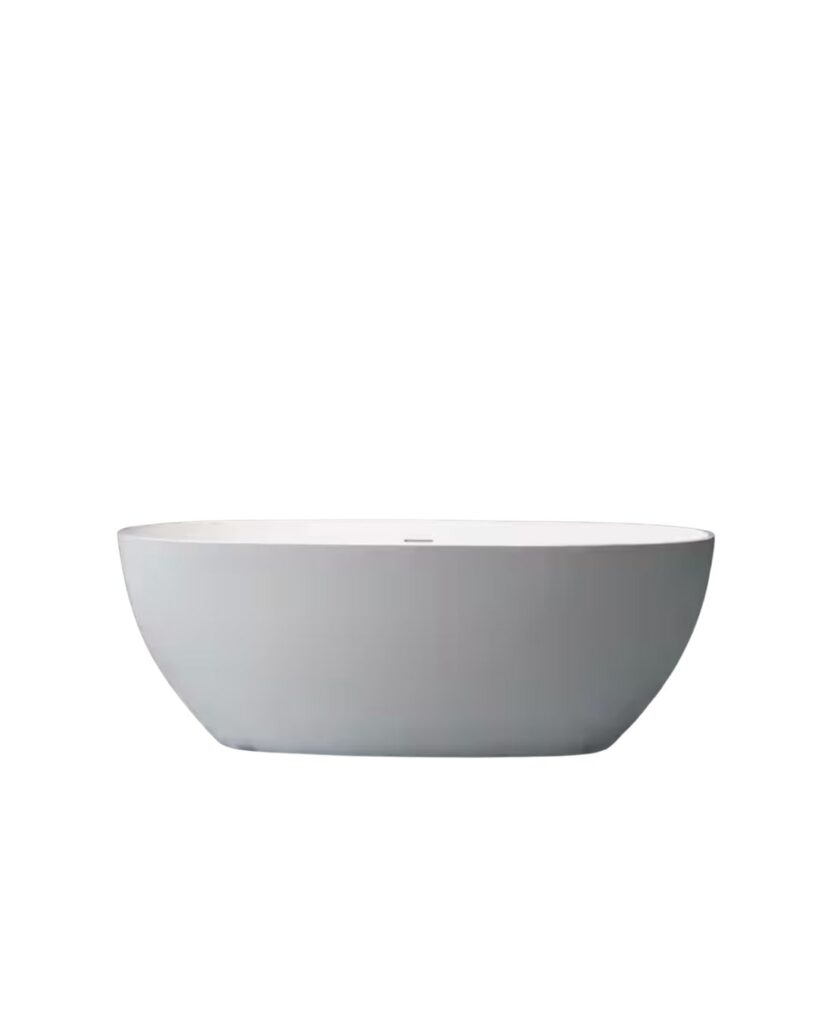
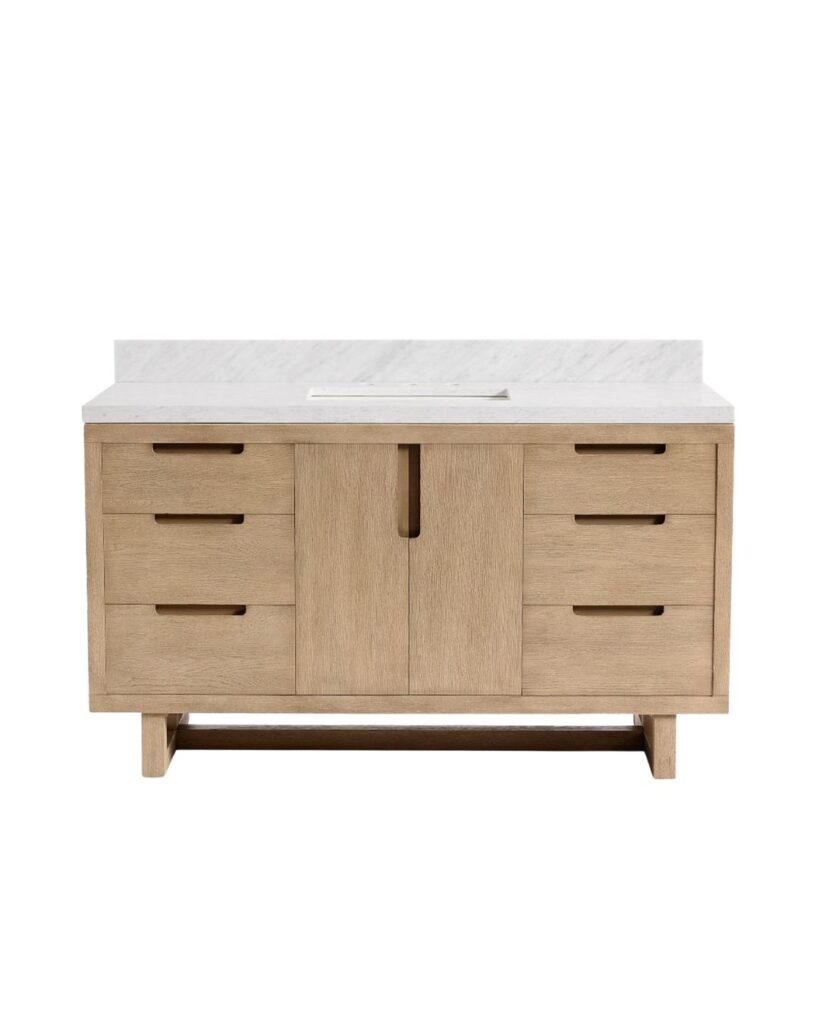
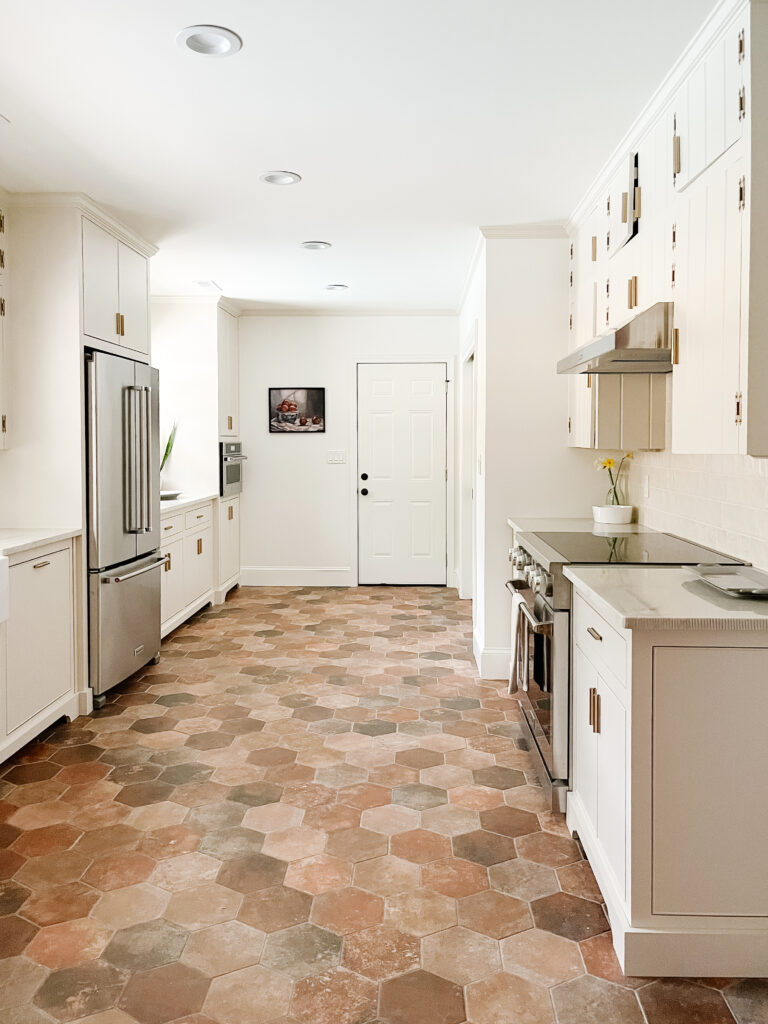
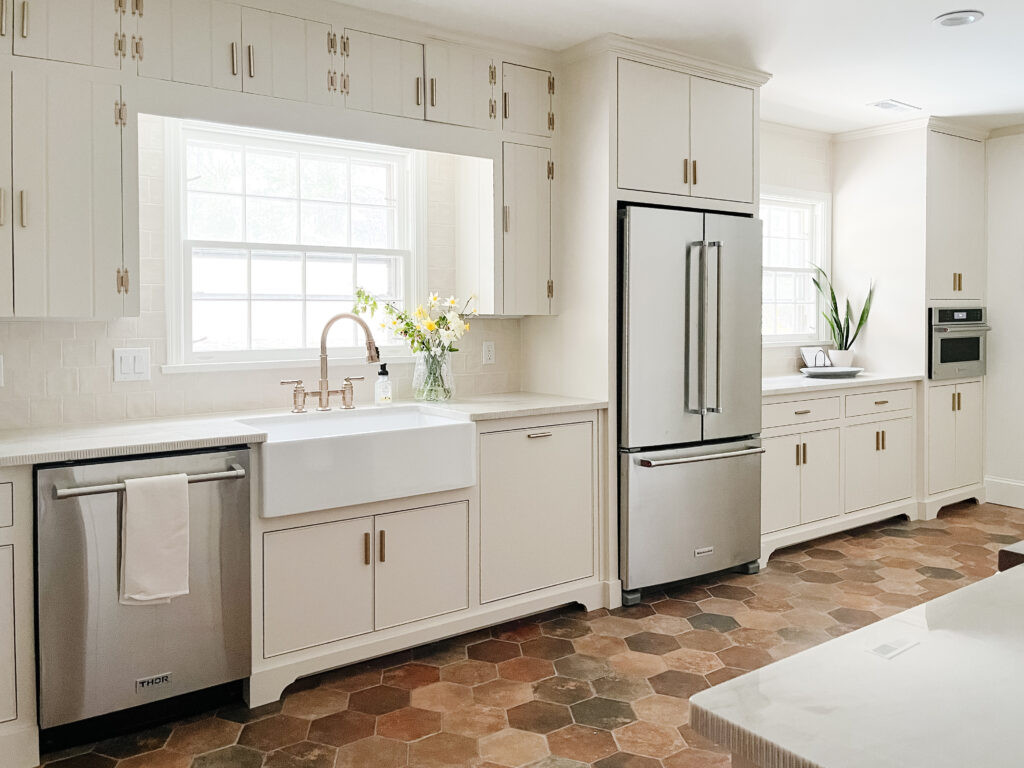
The homeowners wanted to keep as much charm from grandma’s original kitchen as possible and we totally agreed! The terra cotta hexagon tile is a modern spin on a mid century classic, and a warm tone that ties in seamlessly with the paneled walls in the living room beyond. Our clients wanted to keep some of the original paneled cabinets if possible, so we worked out a scheme that would allow the upper cabinets to stay and still look like they belonged after we updated everything else. To do this, we went with flat panel inset doors on the base cabinets, used a complimentary ribbed detailing on the countertop edge, and chose a backsplash tile with a handmade feel. The color palette in the kitchen is simple and earthy, but what it may lack in color, it makes up for in texture and story.
Click for a similar look.
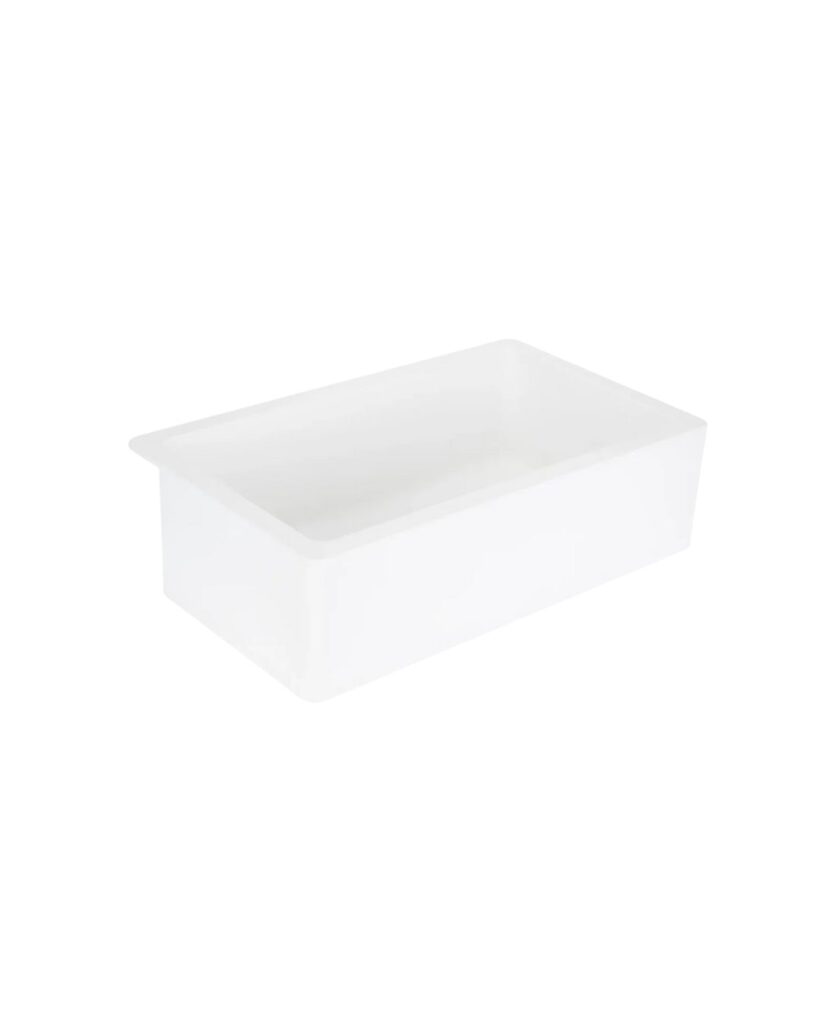
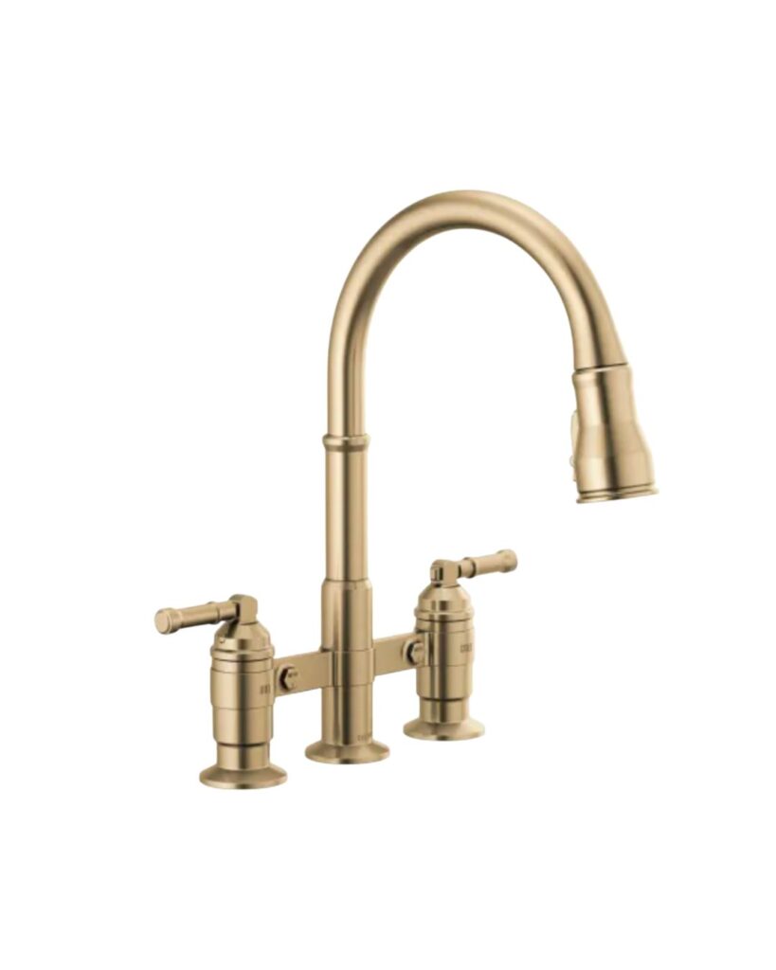
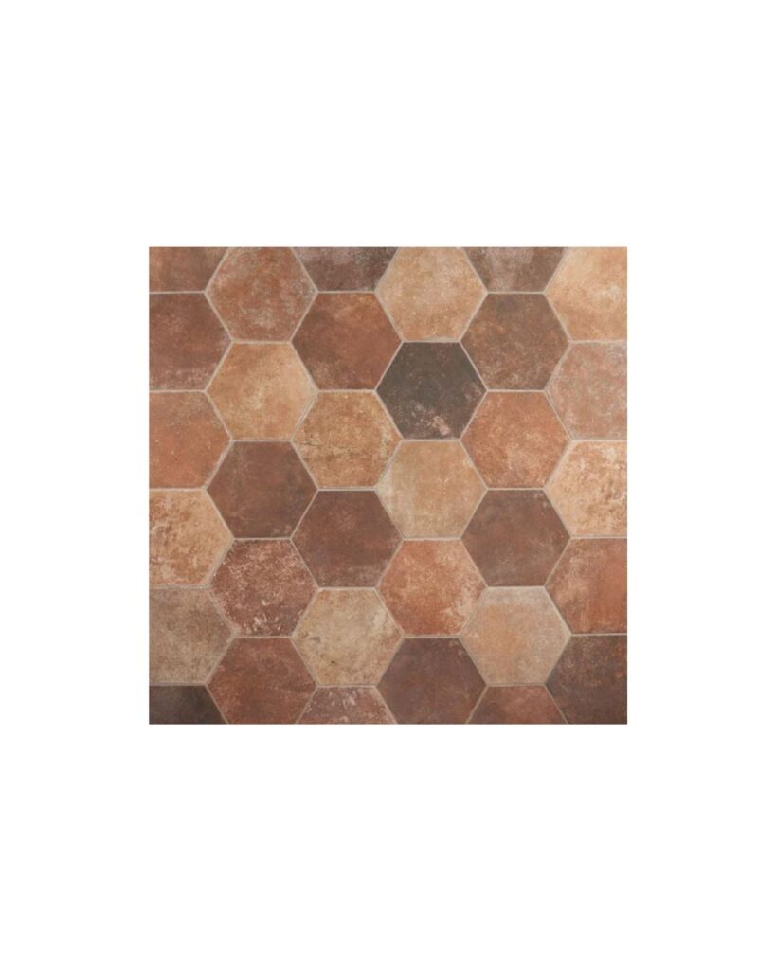
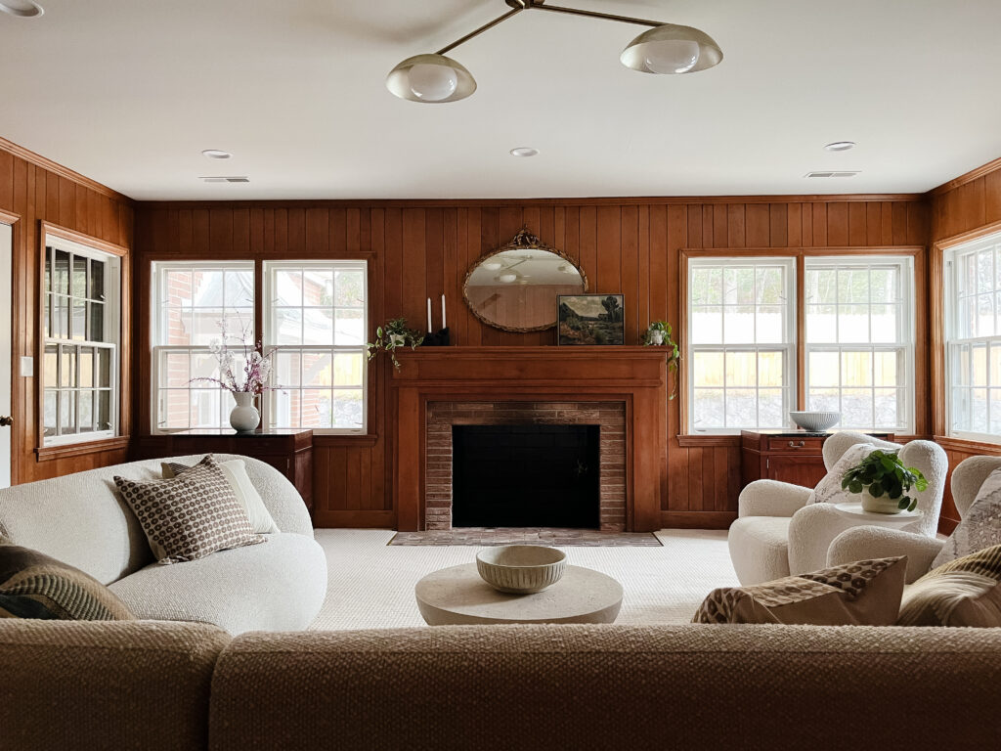
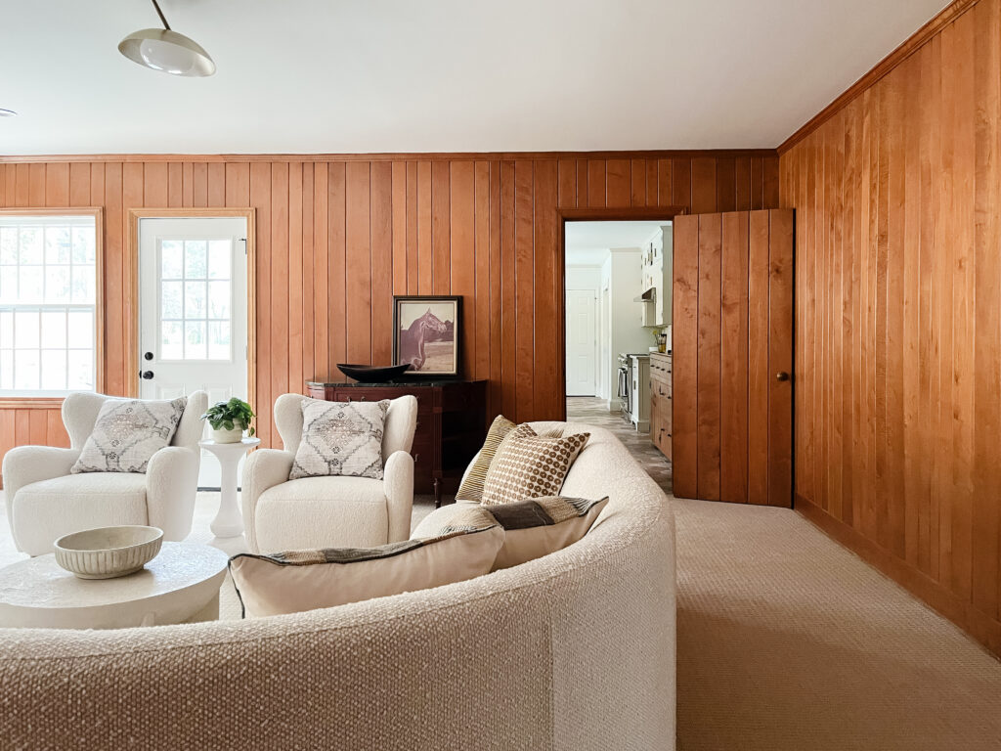
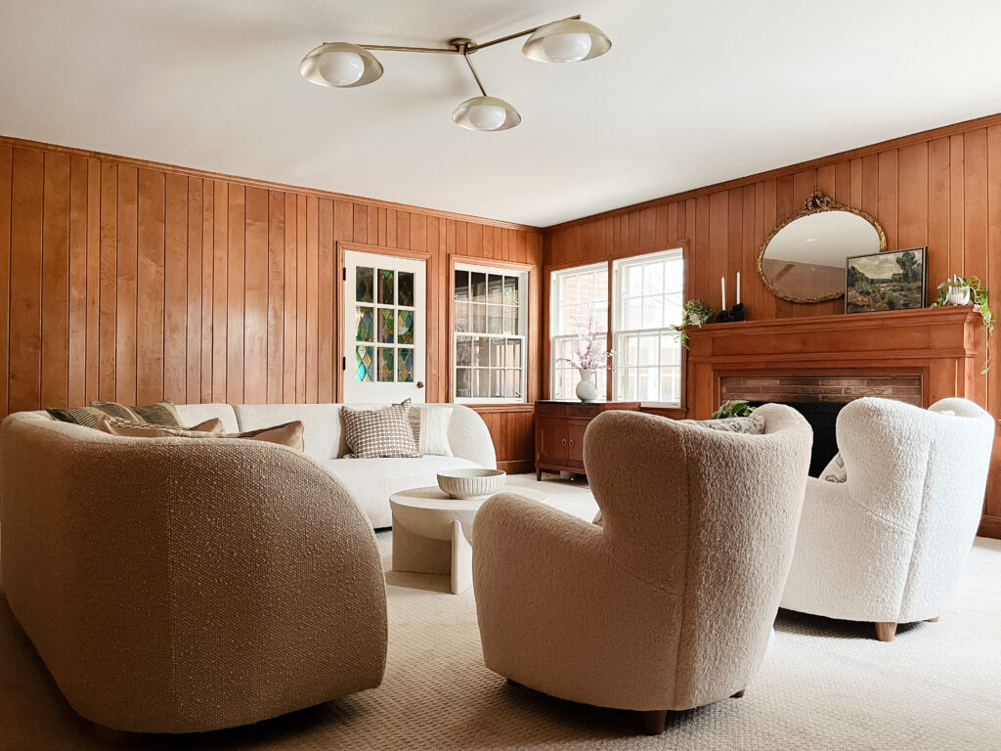
The color scheme in the living room is a continuation of the one in the kitchen and helps the spaces feel more connected. With a huge curved sectional taking up most of the floor space, it is practically begging you to jump over the back and lay down. This room exudes mid century vibes and is the perfect connecting room between the kitchen and the bedroom wing.
Click for a similar look.
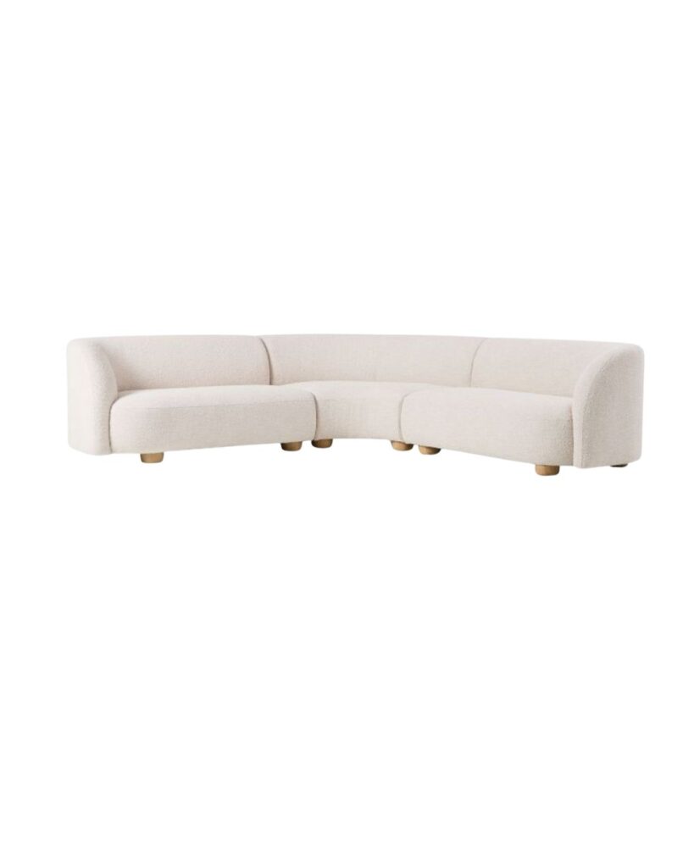
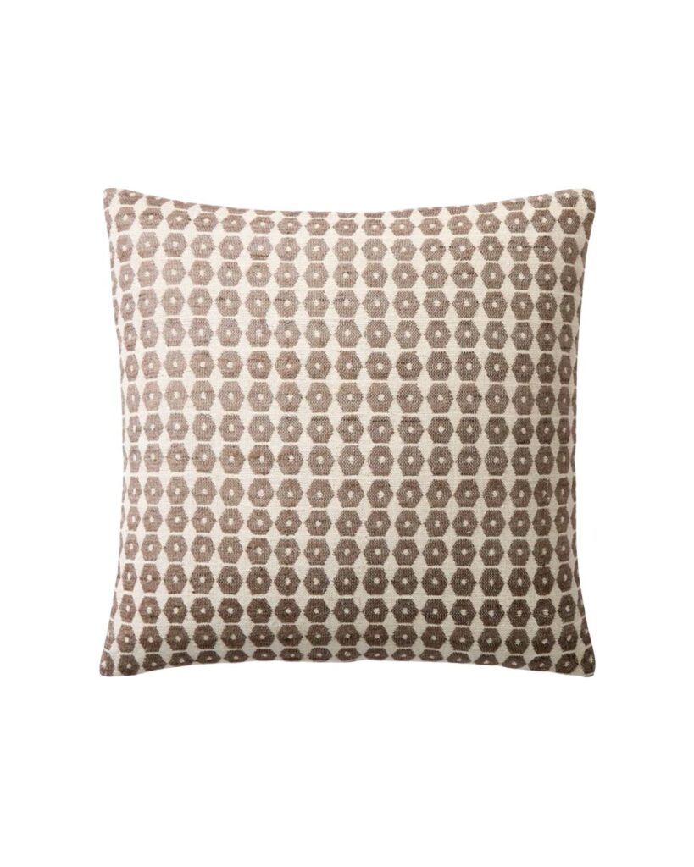
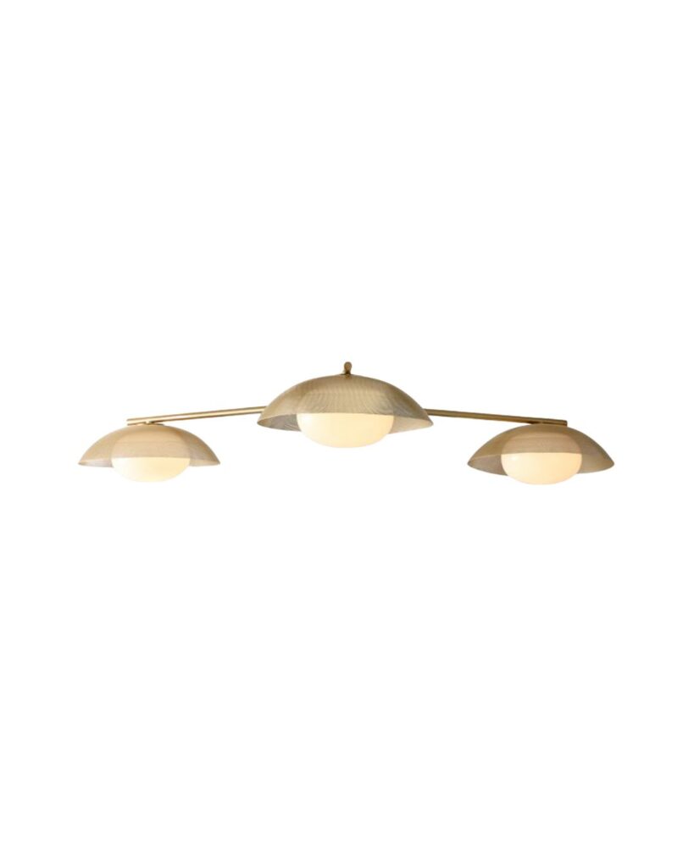
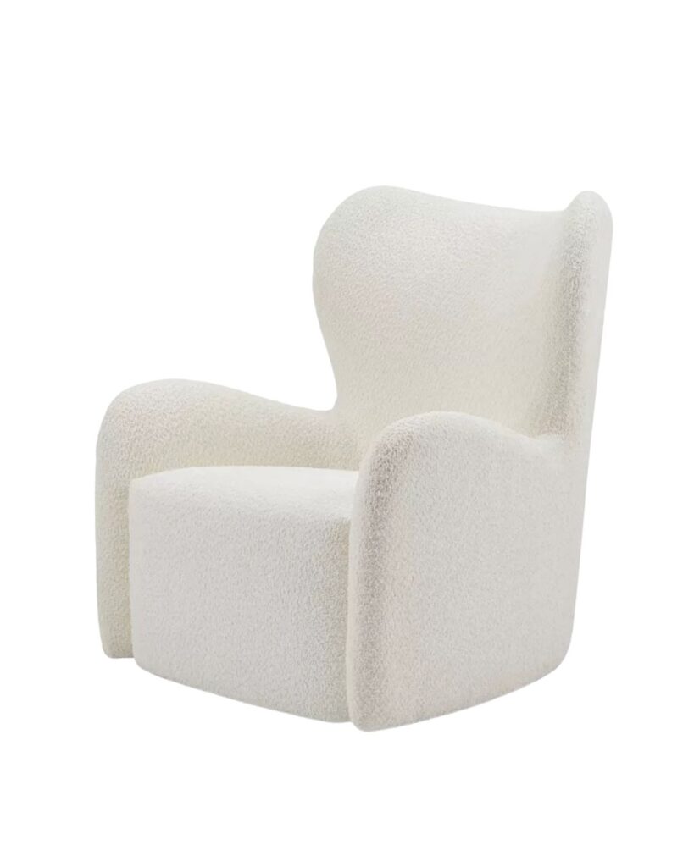
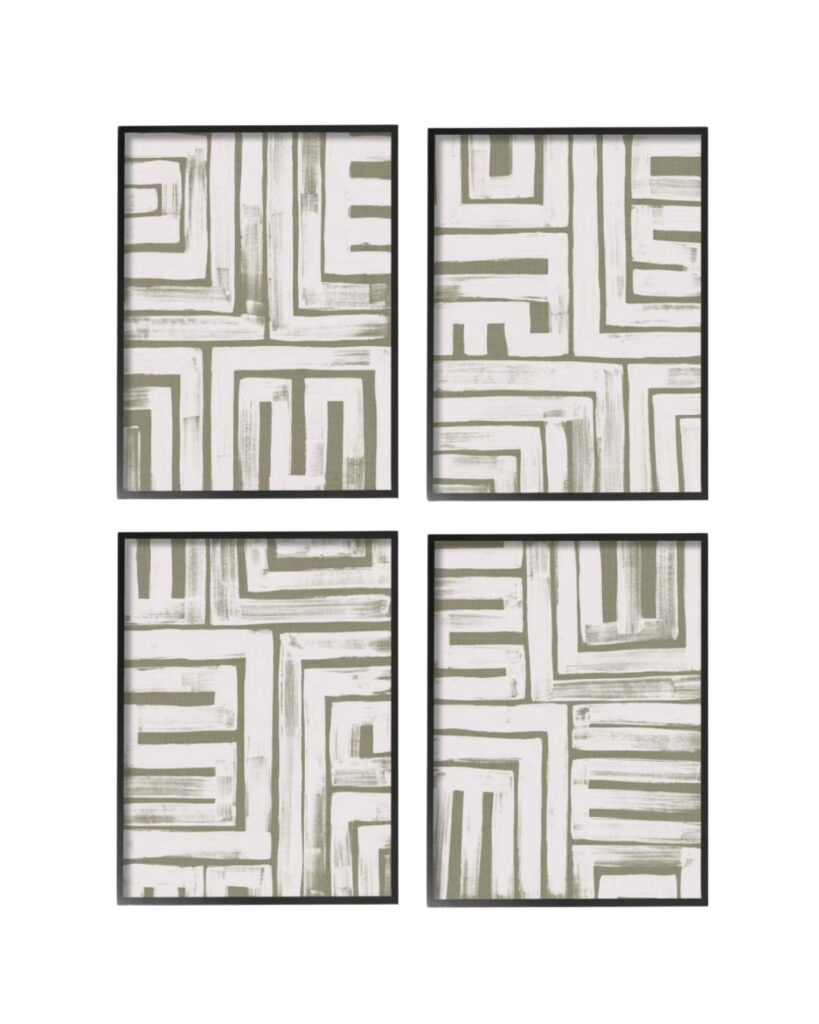
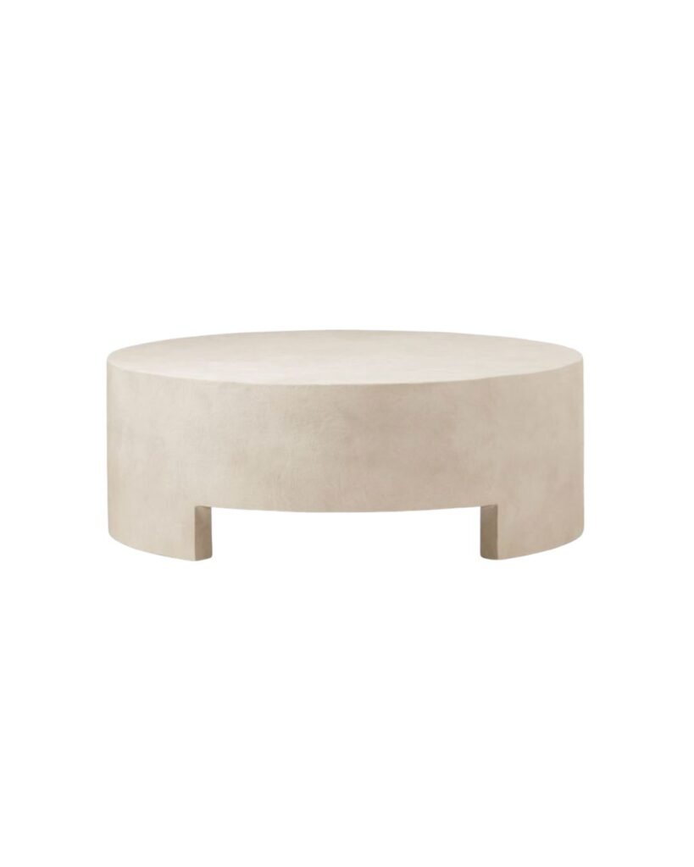
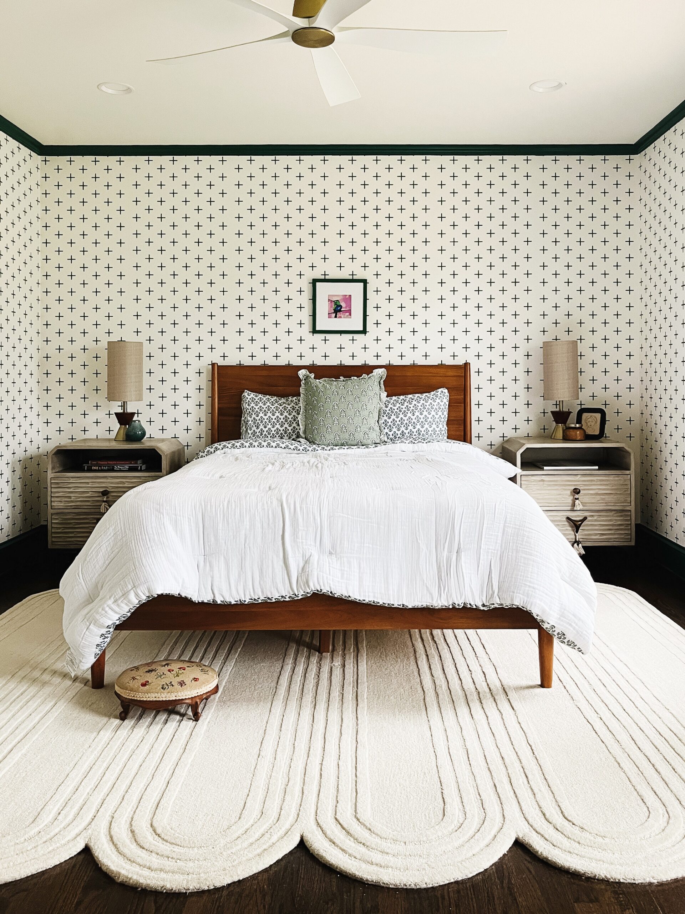
The two other bathrooms and two other bedrooms really kick it up a notch in the personality department, and the easiest way to describe these spaces is fun. Each space got its own fun wallpaper, bold trim color, and collection of antique pieces mixed with new finds. It is harder to wax poetic about seeing three wallpaper patterns from one spot, than it is to do so about a bathroom sanctuary, but we can say for sure that we are not here to pick favorites. It is all our favorite and we feel honored every time we get to infuse someone else’s home with our ideas.
Click for a similar look.
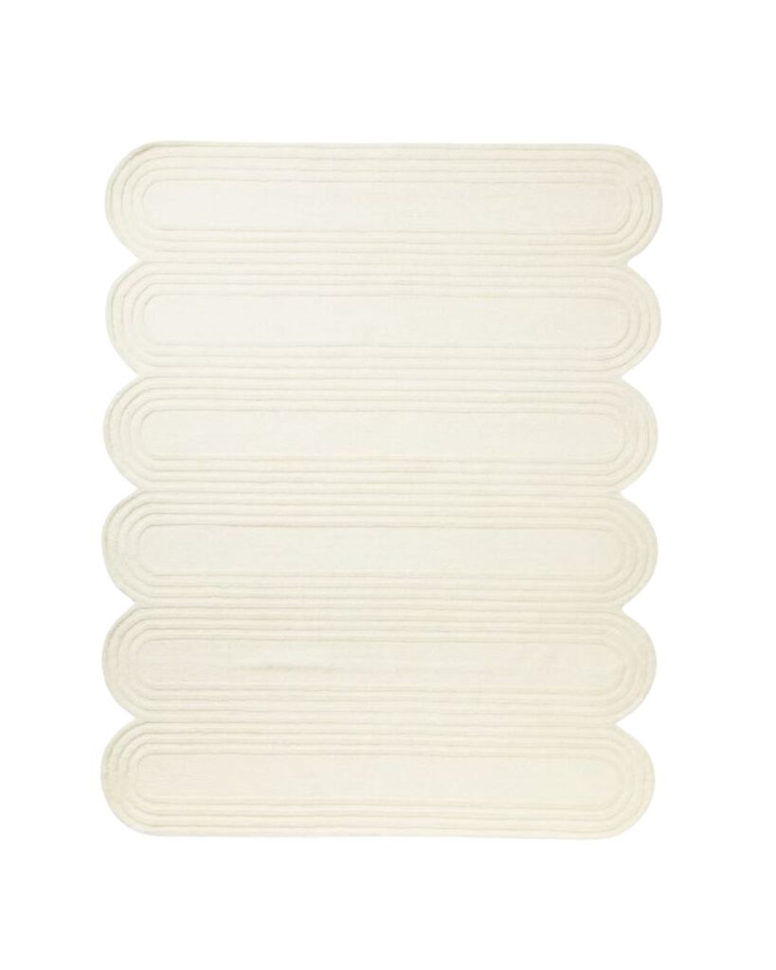
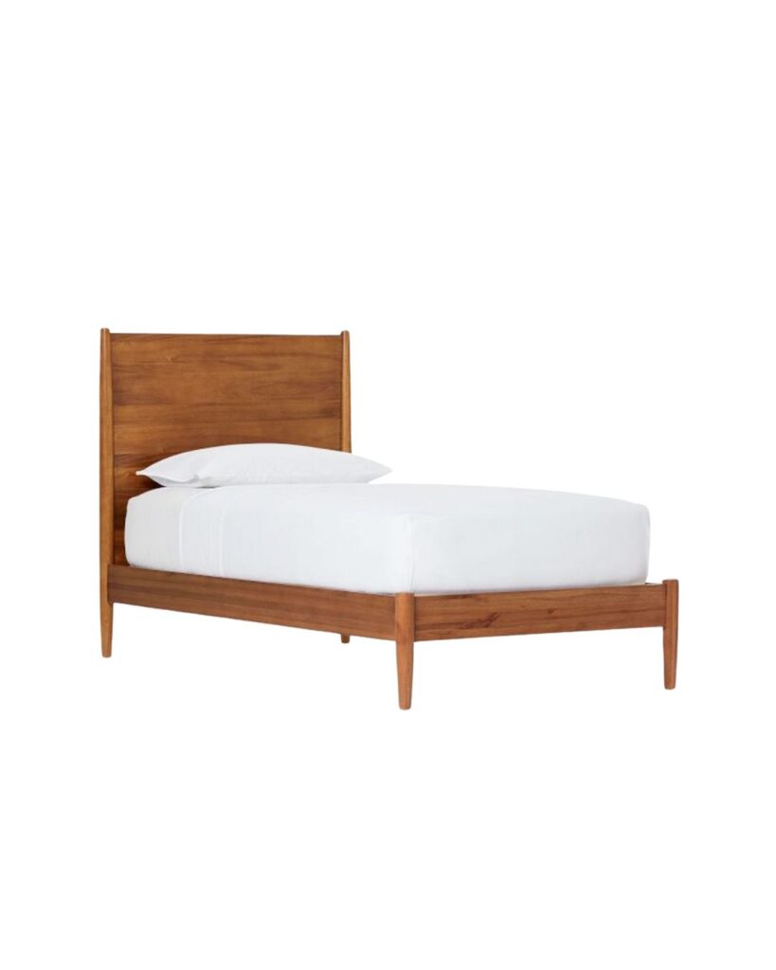
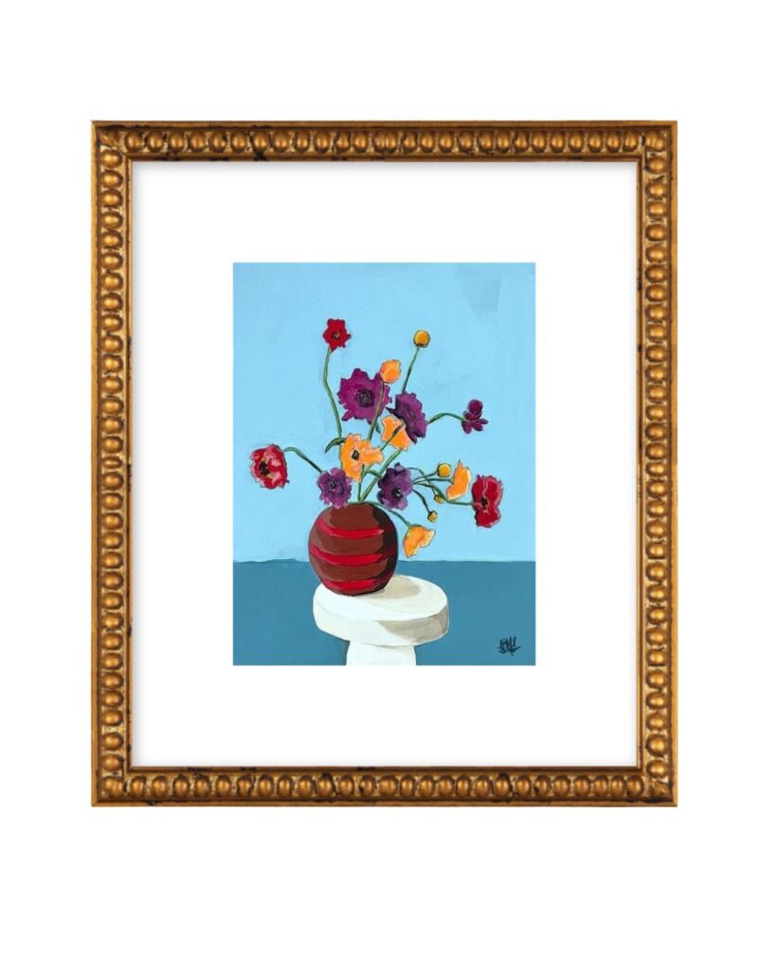
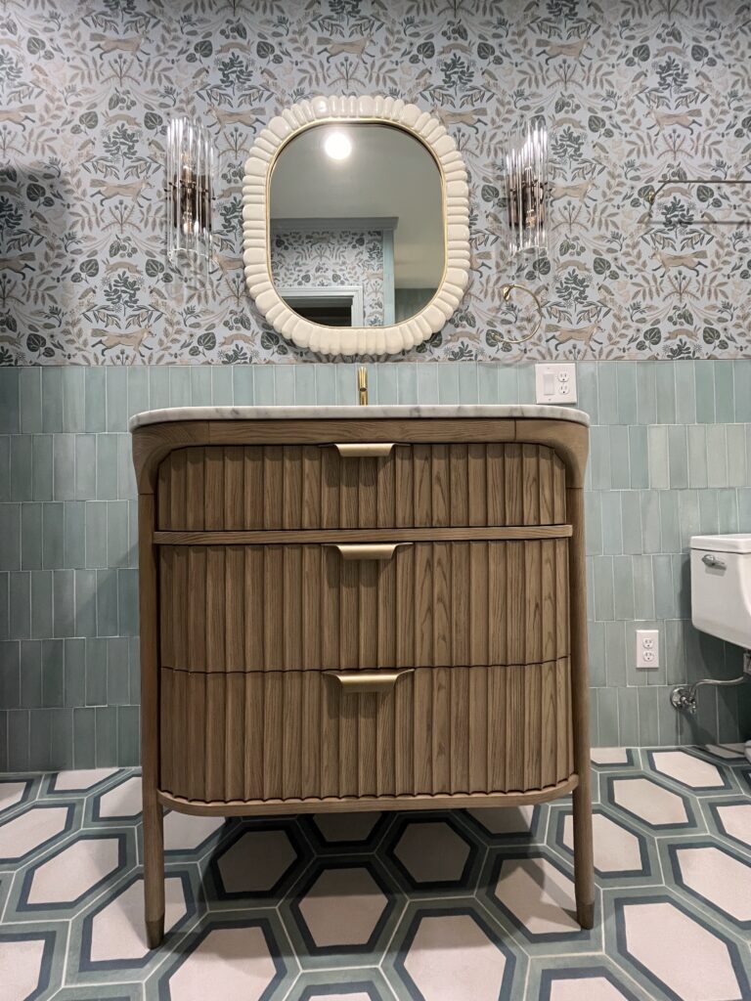
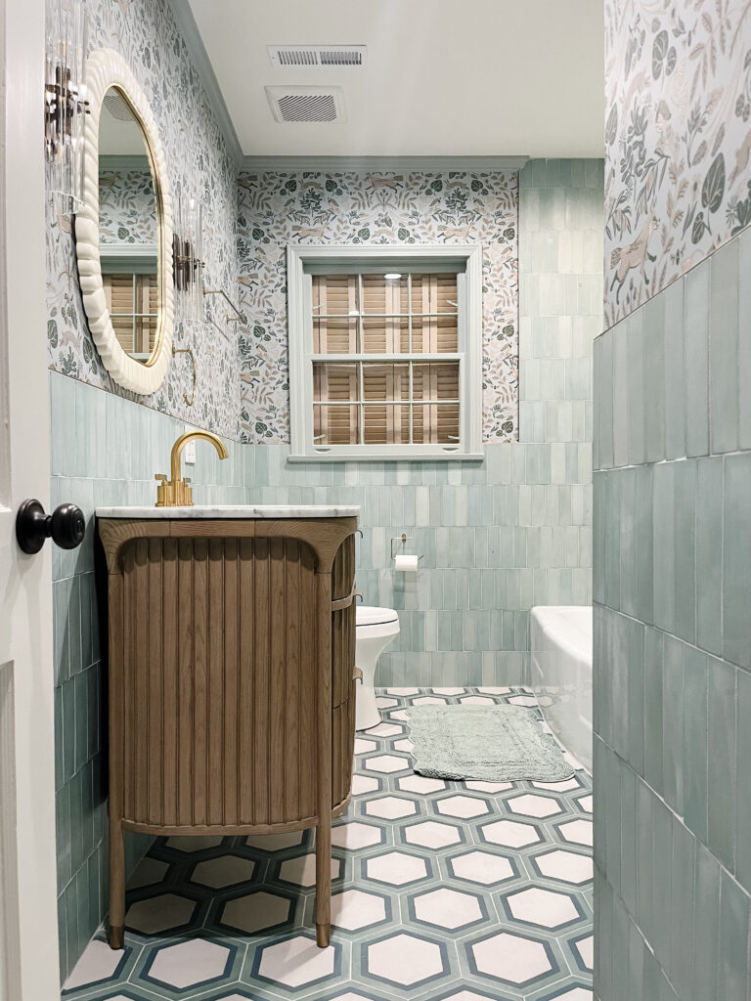
Click for a similar look.
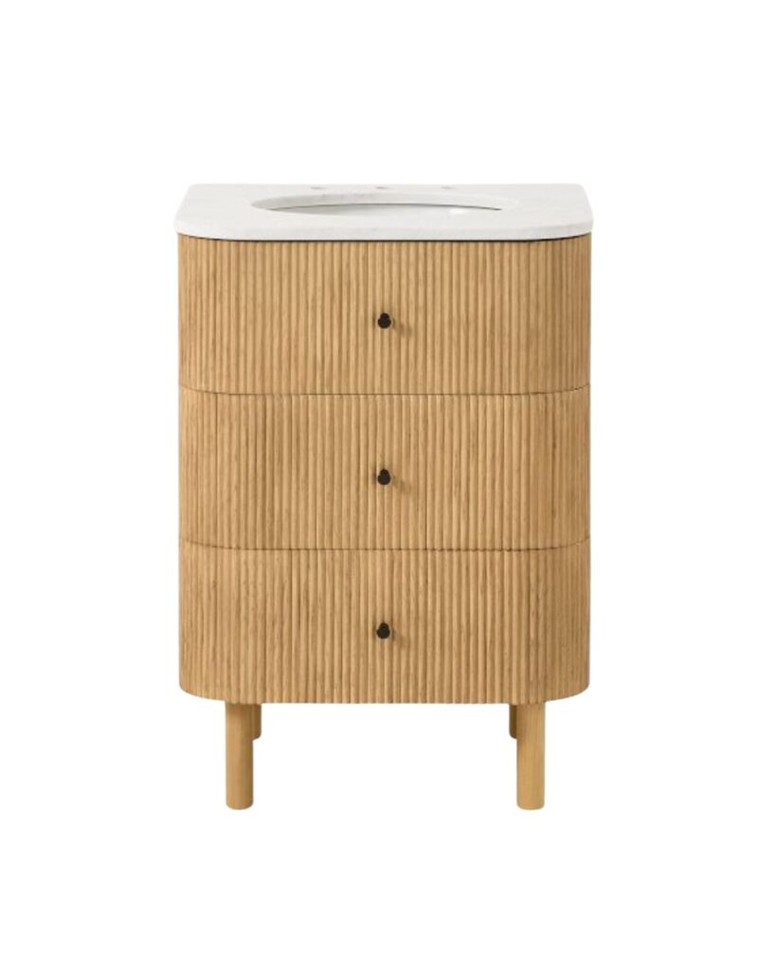
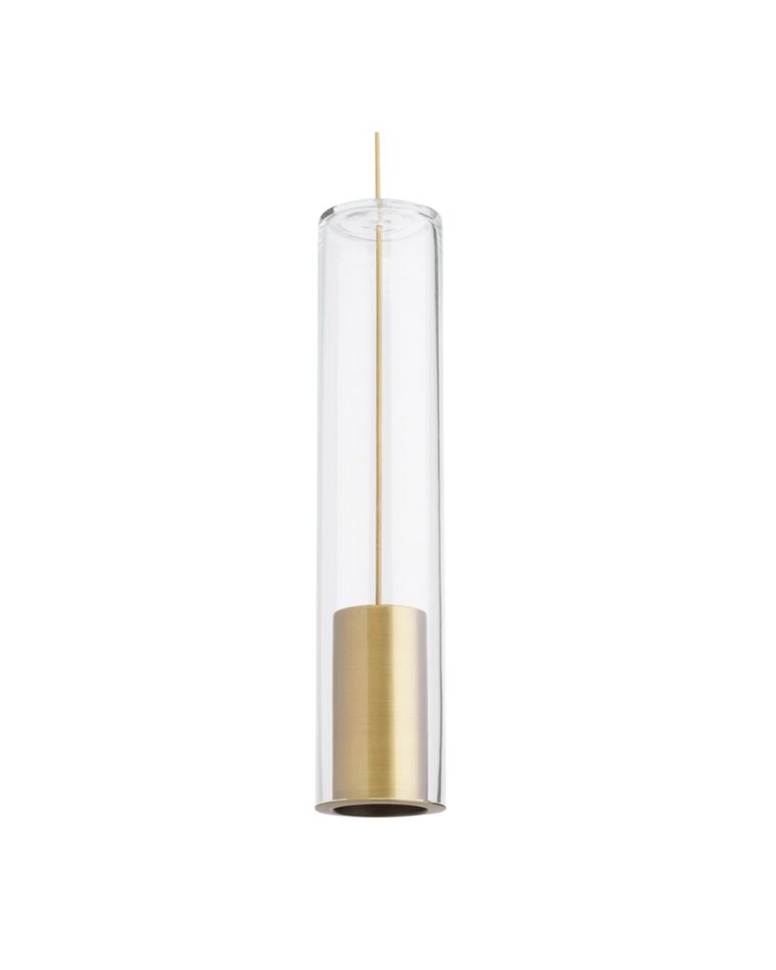
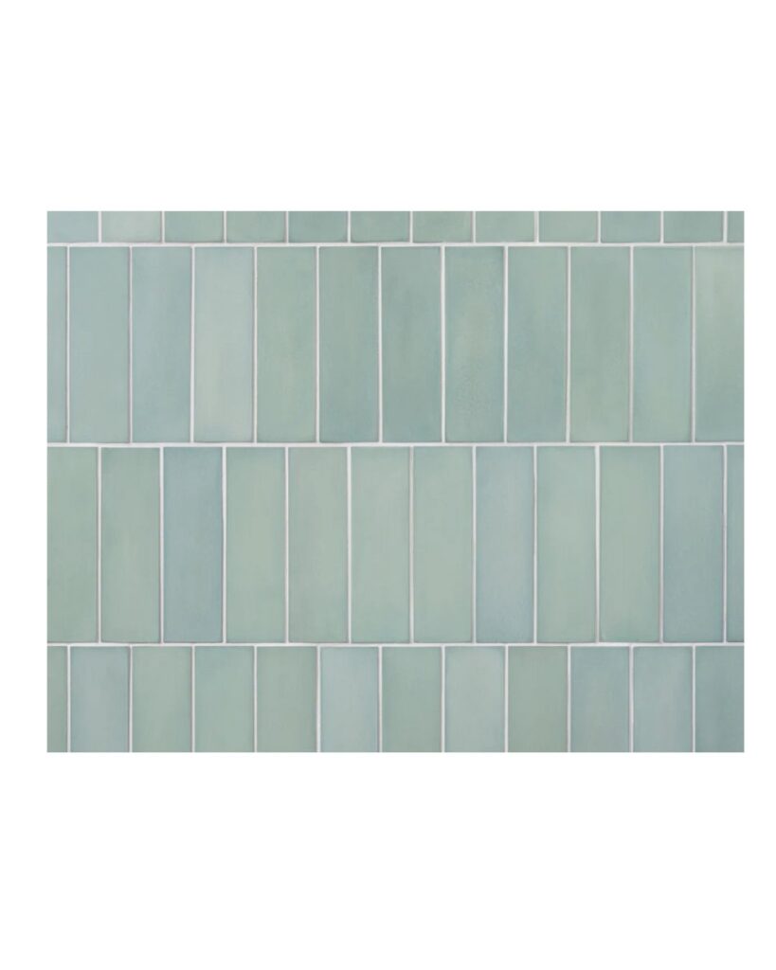
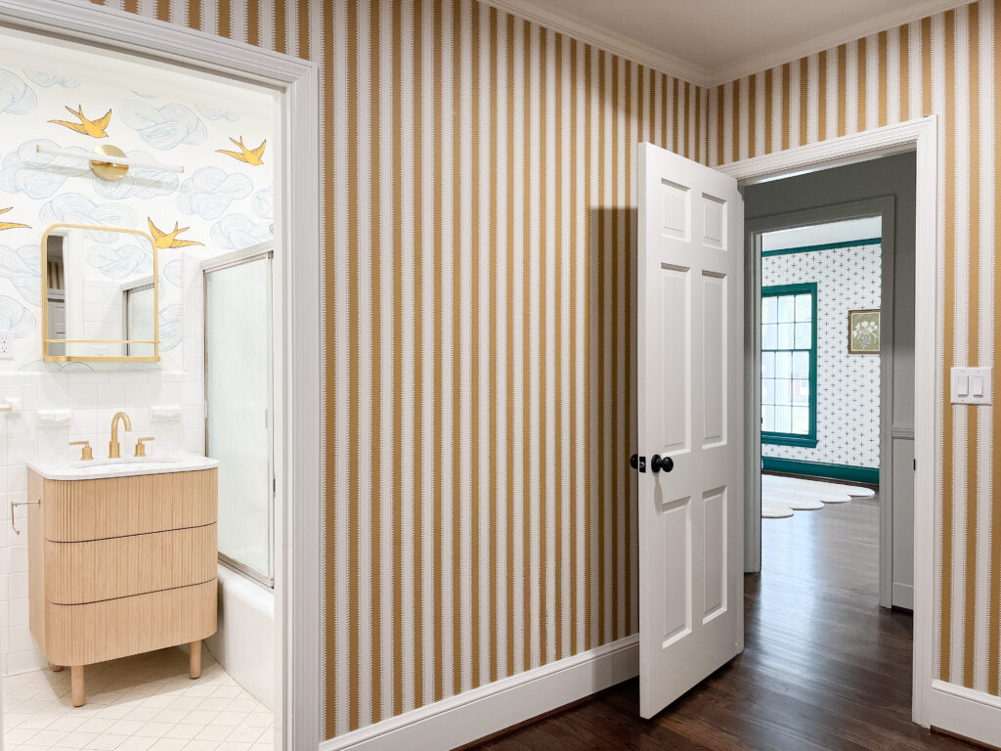
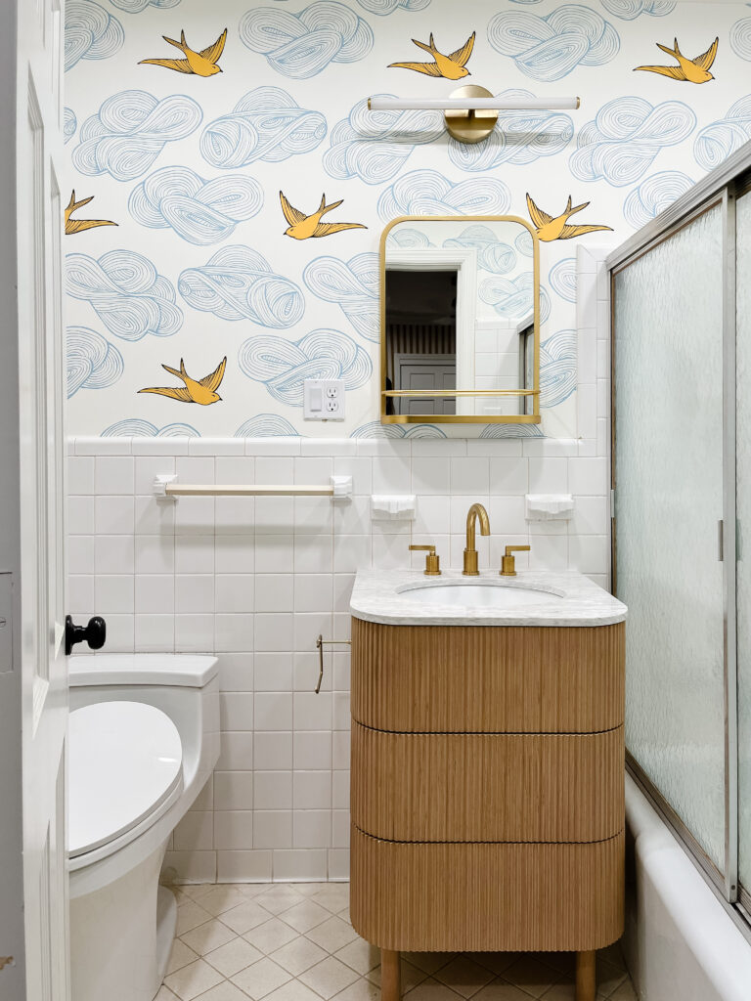
Click for a similar look.
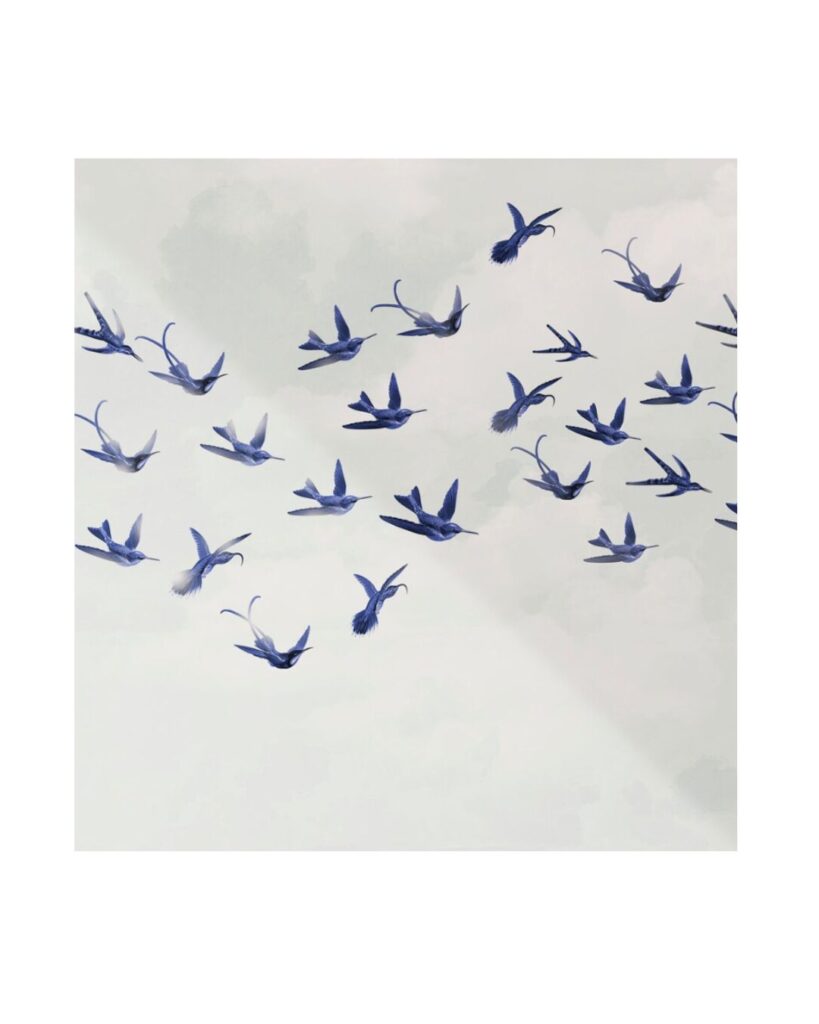
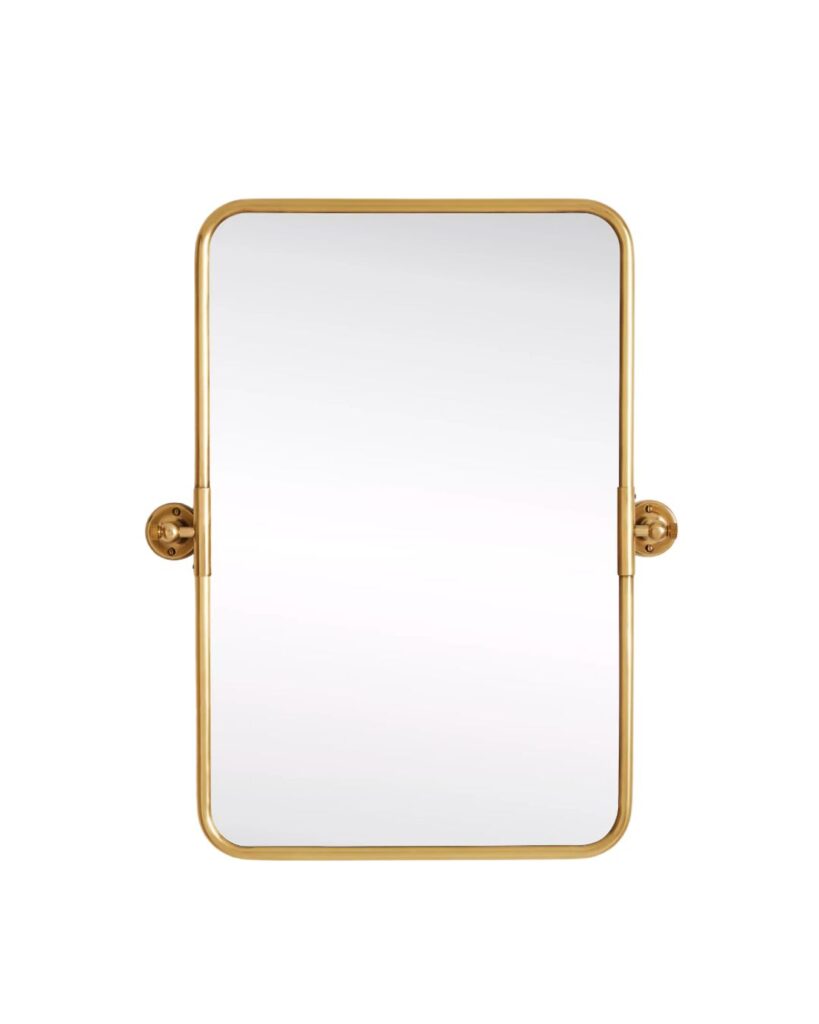
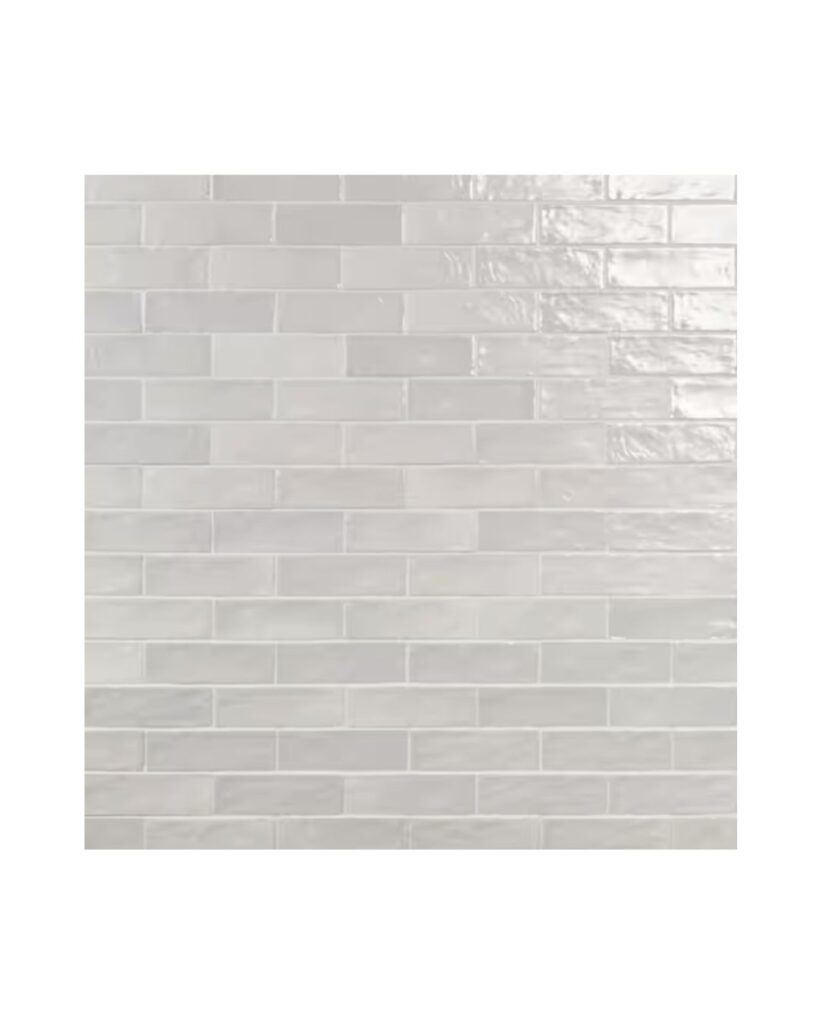
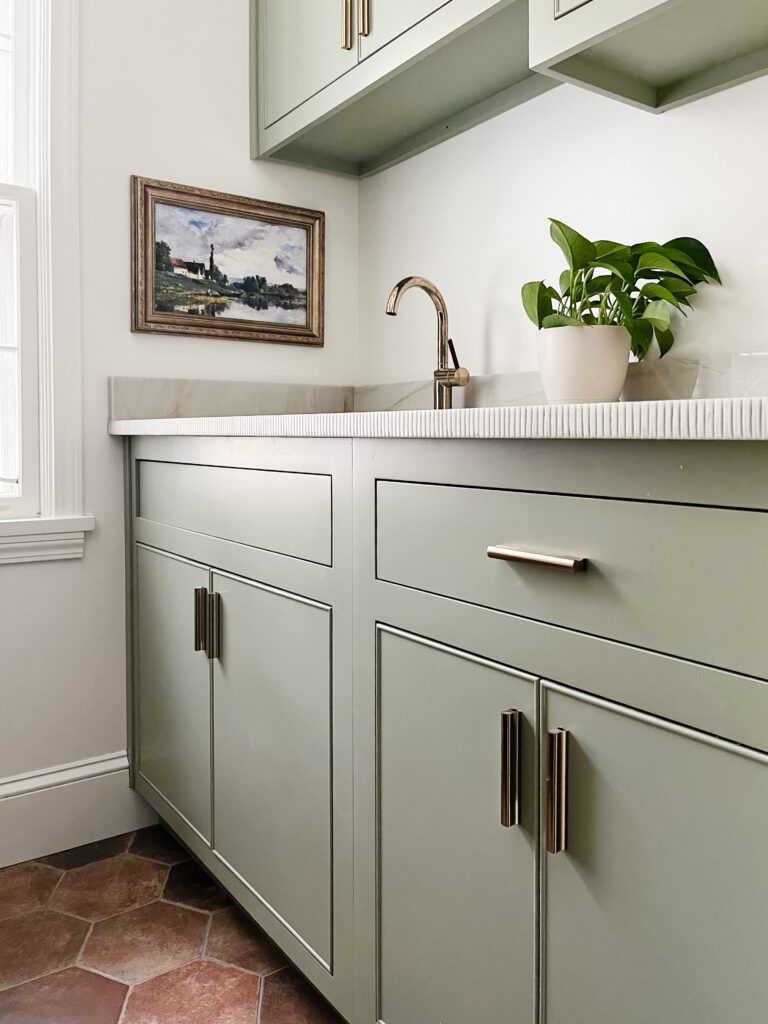
Click for a similar look.
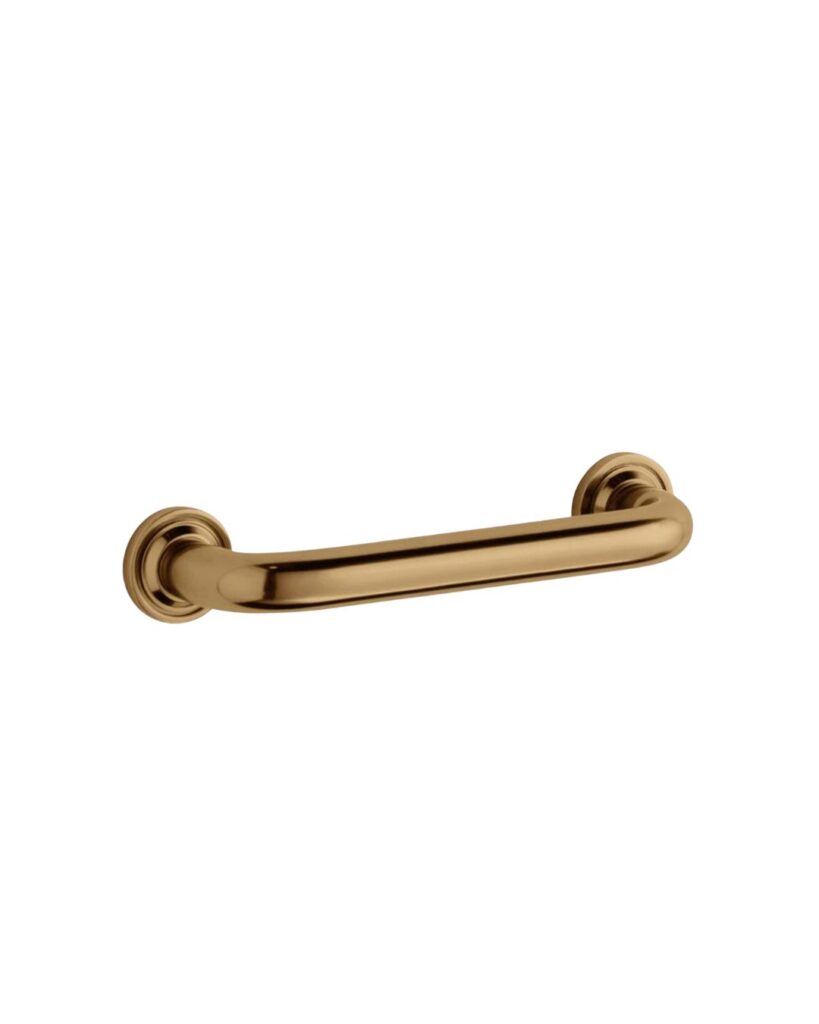
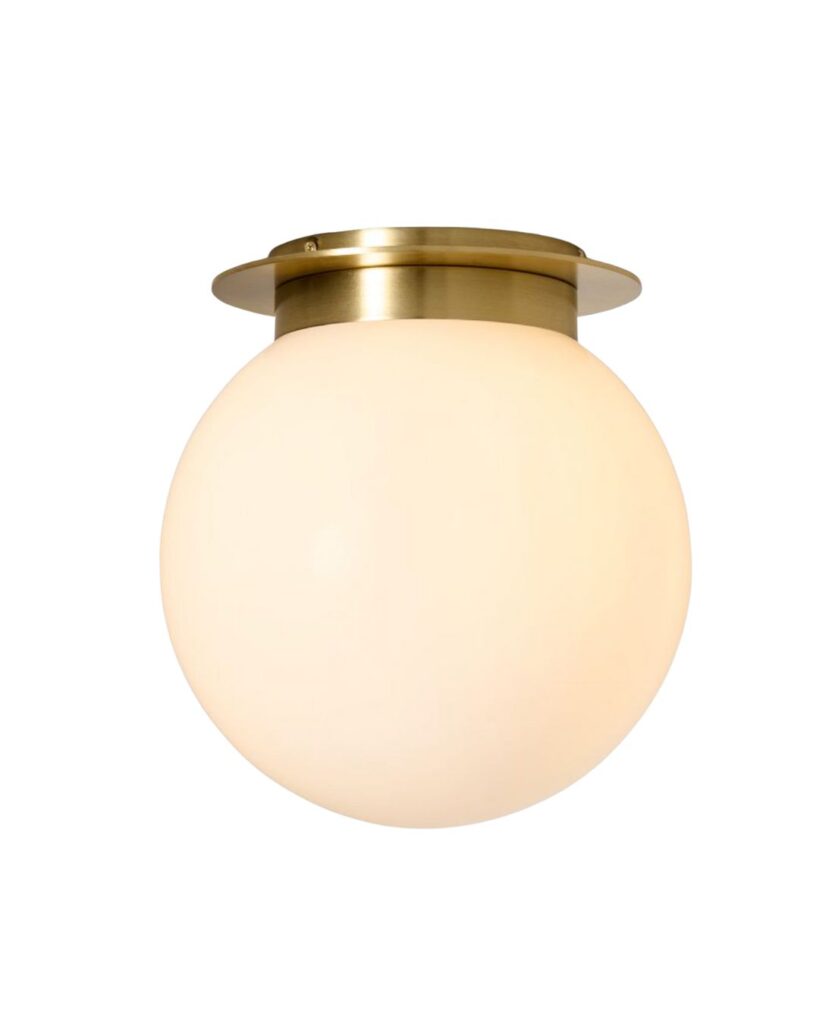
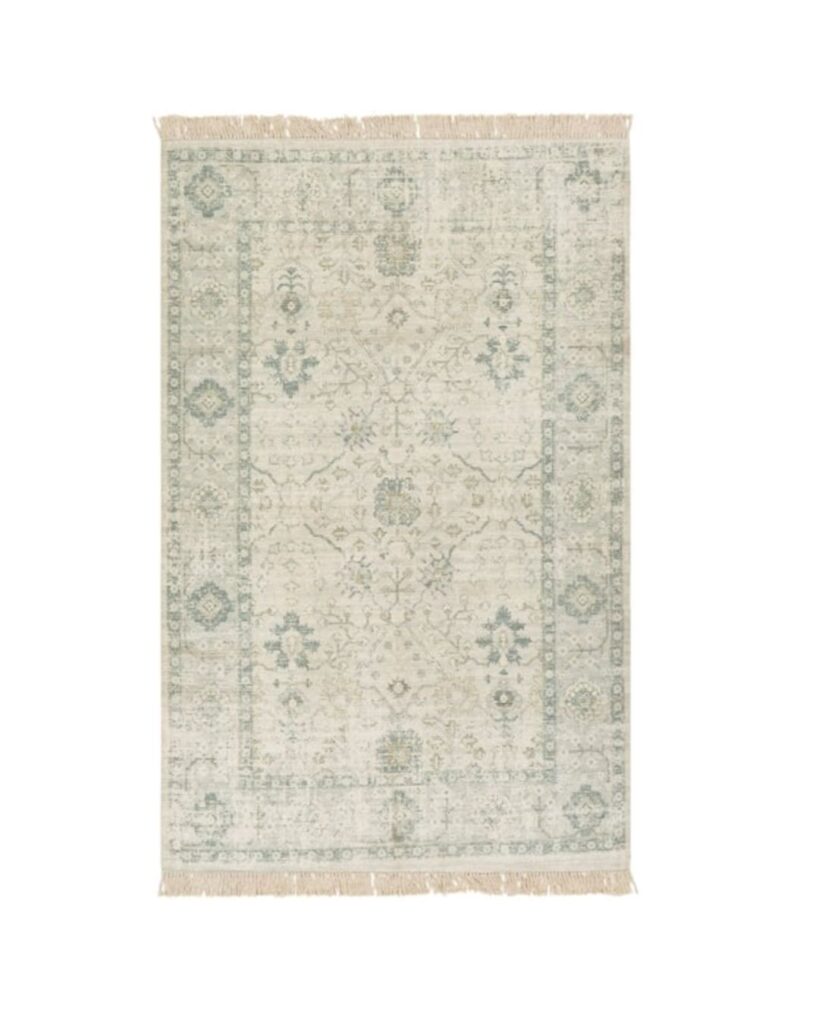
Starting a business in the same town you grew up in means that you get to cross paths professionally with people that knew you in your weirdest and most awkward years. You choose to see people as they are now because you hope with all of your heart that they are doing the same for you. But, there is history there, and this particular project was pretty special to get to work on. When you get to witness people go through hard times and emerge stronger, and then they reach out to you as an adult and want your help designing their home, you know there is a different level of trust involved. Of course you should have a bathroom that feels like a spa, and a bedroom that lends itself to the deepest sleep. You should have a kitchen that makes you want to cook and a living room that makes you want to lounge. I want to help create that for you. This is exactly why I love my profession.
